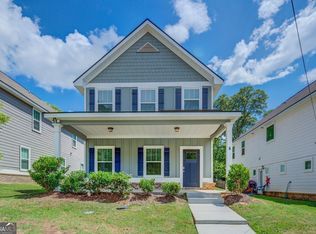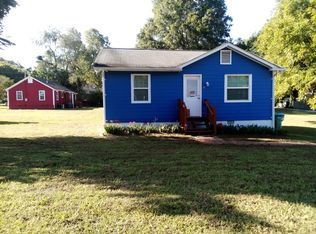Closed
$263,000
8 Elm St, Hampton, GA 30228
3beds
1,845sqft
Single Family Residence
Built in 2020
6,534 Square Feet Lot
$259,300 Zestimate®
$143/sqft
$1,935 Estimated rent
Home value
$259,300
$233,000 - $290,000
$1,935/mo
Zestimate® history
Loading...
Owner options
Explore your selling options
What's special
This charming home offers a perfect blend of comfort and style. Featuring a two-story design with a rear-entry garage and a backyard. Inside, the kitchen features shaker-style cabinetry with hard-surface countertops and stainless steel appliances. The master bedroom boasts a vaulted ceiling, garden tub, separate shower, double vanities, and a walk-in closet. The family room features an arched opening into the dining room, creating an open and inviting space. This home is ideal for those who appreciate the charm of small-town living with easy access to local amenities. Don't miss out on this beautiful property that offers both comfort and convenience!
Zillow last checked: 8 hours ago
Listing updated: April 25, 2025 at 04:01pm
Listed by:
Cheryl Kypreos +1 678 723 1800,
GK Properties LLC,
Monica Johnson 678-723-1800,
GK Properties LLC
Bought with:
Toneya Everson, 415787
Keller Williams Realty Atl. Partners
Source: GAMLS,MLS#: 10443095
Facts & features
Interior
Bedrooms & bathrooms
- Bedrooms: 3
- Bathrooms: 3
- Full bathrooms: 2
- 1/2 bathrooms: 1
Heating
- Central
Cooling
- Central Air, Ceiling Fan(s)
Appliances
- Included: Dishwasher, Refrigerator, Microwave, Oven/Range (Combo), Stainless Steel Appliance(s)
- Laundry: In Hall, Upper Level
Features
- Double Vanity, Soaking Tub, Separate Shower, Vaulted Ceiling(s), Walk-In Closet(s), Other
- Flooring: Laminate
- Basement: None
- Has fireplace: No
Interior area
- Total structure area: 1,845
- Total interior livable area: 1,845 sqft
- Finished area above ground: 1,845
- Finished area below ground: 0
Property
Parking
- Total spaces: 2
- Parking features: Attached, Side/Rear Entrance, Garage
- Has attached garage: Yes
Features
- Levels: Two
- Stories: 2
Lot
- Size: 6,534 sqft
- Features: Other
Details
- Parcel number: H0604018000
Construction
Type & style
- Home type: SingleFamily
- Architectural style: Traditional
- Property subtype: Single Family Residence
Materials
- Vinyl Siding
- Roof: Composition
Condition
- Resale
- New construction: No
- Year built: 2020
Utilities & green energy
- Sewer: Public Sewer
- Water: Public
- Utilities for property: Cable Available, Electricity Available, Natural Gas Available, Sewer Available, Water Available
Community & neighborhood
Community
- Community features: None
Location
- Region: Hampton
- Subdivision: Elm & Main Sub
HOA & financial
HOA
- Has HOA: Yes
- HOA fee: $500 annually
- Services included: Other
Other
Other facts
- Listing agreement: Exclusive Right To Sell
Price history
| Date | Event | Price |
|---|---|---|
| 4/25/2025 | Sold | $263,000-0.8%$143/sqft |
Source: | ||
| 4/25/2025 | Pending sale | $265,000$144/sqft |
Source: | ||
| 3/4/2025 | Price change | $265,000-1.9%$144/sqft |
Source: | ||
| 2/18/2025 | Price change | $270,000-1.8%$146/sqft |
Source: | ||
| 2/2/2025 | Price change | $275,000-1.8%$149/sqft |
Source: | ||
Public tax history
| Year | Property taxes | Tax assessment |
|---|---|---|
| 2024 | $5,184 +18.6% | $128,840 |
| 2023 | $4,370 +7.5% | $128,840 +28.8% |
| 2022 | $4,066 +31.4% | $100,040 +17% |
Find assessor info on the county website
Neighborhood: 30228
Nearby schools
GreatSchools rating
- 5/10Rocky Creek Elementary SchoolGrades: PK-5Distance: 2 mi
- 4/10Hampton Middle SchoolGrades: 6-8Distance: 1.8 mi
- 4/10Hampton High SchoolGrades: 9-12Distance: 1.5 mi
Schools provided by the listing agent
- Elementary: Rocky Creek
- Middle: Hampton
- High: Wade Hampton
Source: GAMLS. This data may not be complete. We recommend contacting the local school district to confirm school assignments for this home.
Get a cash offer in 3 minutes
Find out how much your home could sell for in as little as 3 minutes with a no-obligation cash offer.
Estimated market value$259,300
Get a cash offer in 3 minutes
Find out how much your home could sell for in as little as 3 minutes with a no-obligation cash offer.
Estimated market value
$259,300

