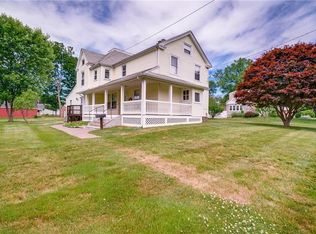Sold for $420,000 on 10/30/25
$420,000
8 Elm Road, Cromwell, CT 06416
3beds
1,530sqft
Single Family Residence
Built in 1950
0.29 Acres Lot
$-- Zestimate®
$275/sqft
$3,054 Estimated rent
Home value
Not available
Estimated sales range
Not available
$3,054/mo
Zestimate® history
Loading...
Owner options
Explore your selling options
What's special
Welcome home to this beautifully maintained Cape, nestled in a quiet neighborhood yet close to everything! From its inviting curb appeal to its warm and functional layout, this home is loaded with charm and thoughtful updates. Step inside to find arched doorways, a stunning stone fireplace, and a bright, sun-filled living room. A cozy, four season sunroom and spacious dining room offer perfect spots for relaxing or entertaining. The updated kitchen features Corian countertops, tile backsplash, stainless steel appliances, and tile flooring. Throughout the home you'll enjoy refinished hardwood floors, fresh paint, and updated bathrooms. The partially finished basement adds even more living space with built-in shelving and a full bath. Additional highlights include new, efficient mini splits with A/C & heat, Oil heat (gas available if desired) On demand hot water, new windows, breezeway with attached garage & newer garage door, fully fenced yard with lush perennial gardens - perfect for kids or pets. Outside you'll also find a patio, fire pit, shed, and an extra storage room behind the garage. With nothing left to do but move in, you can settle in just in time for the holidays!
Zillow last checked: 8 hours ago
Listing updated: October 30, 2025 at 12:48pm
Listed by:
Jill Rubino 203-213-7281,
Century 21 AllPoints Realty 860-621-8378
Bought with:
Ryan Tessier, RES.0820897
Coldwell Banker Realty
Source: Smart MLS,MLS#: 24127349
Facts & features
Interior
Bedrooms & bathrooms
- Bedrooms: 3
- Bathrooms: 2
- Full bathrooms: 2
Primary bedroom
- Features: Hardwood Floor
- Level: Upper
Bedroom
- Features: Hardwood Floor
- Level: Upper
Bedroom
- Features: Hardwood Floor
- Level: Upper
Dining room
- Features: French Doors, Hardwood Floor
- Level: Main
Kitchen
- Features: Tile Floor
- Level: Main
Living room
- Features: Bay/Bow Window, Fireplace, Hardwood Floor
- Level: Main
Rec play room
- Features: Built-in Features
- Level: Lower
Sun room
- Features: Hardwood Floor
- Level: Main
Heating
- Heat Pump, Radiator, Gas In Street, Oil
Cooling
- Heat Pump, Ductless
Appliances
- Included: Oven/Range, Microwave, Refrigerator, Dishwasher, Washer, Dryer, Water Heater
- Laundry: Lower Level
Features
- Basement: Full,Heated,Storage Space,Partially Finished,Liveable Space
- Attic: Crawl Space,Access Via Hatch
- Number of fireplaces: 1
Interior area
- Total structure area: 1,530
- Total interior livable area: 1,530 sqft
- Finished area above ground: 1,330
- Finished area below ground: 200
Property
Parking
- Total spaces: 1
- Parking features: Attached
- Attached garage spaces: 1
Features
- Patio & porch: Patio
- Exterior features: Garden
- Fencing: Full
Lot
- Size: 0.29 Acres
- Features: Wooded, Level
Details
- Additional structures: Shed(s)
- Parcel number: 2384775
- Zoning: R-15
Construction
Type & style
- Home type: SingleFamily
- Architectural style: Cape Cod
- Property subtype: Single Family Residence
Materials
- Shingle Siding, Cedar
- Foundation: Concrete Perimeter
- Roof: Asphalt
Condition
- New construction: No
- Year built: 1950
Utilities & green energy
- Sewer: Public Sewer
- Water: Public
Community & neighborhood
Location
- Region: Cromwell
Price history
| Date | Event | Price |
|---|---|---|
| 10/30/2025 | Sold | $420,000+15.1%$275/sqft |
Source: | ||
| 9/28/2025 | Pending sale | $364,900$238/sqft |
Source: | ||
| 9/24/2025 | Listed for sale | $364,900+43.1%$238/sqft |
Source: | ||
| 6/4/2025 | Listing removed | -- |
Source: Owner | ||
| 8/16/2019 | Sold | $255,000-1%$167/sqft |
Source: | ||
Public tax history
| Year | Property taxes | Tax assessment |
|---|---|---|
| 2018 | $4,858 +0.3% | $147,980 +3.6% |
| 2017 | $4,845 +0.9% | $142,780 |
| 2016 | $4,802 +7.2% | $142,780 |
Find assessor info on the county website
Neighborhood: 06416
Nearby schools
GreatSchools rating
- NAEdna C. Stevens SchoolGrades: PK-2Distance: 1.5 mi
- 8/10Cromwell Middle SchoolGrades: 6-8Distance: 2 mi
- 9/10Cromwell High SchoolGrades: 9-12Distance: 1.3 mi

Get pre-qualified for a loan
At Zillow Home Loans, we can pre-qualify you in as little as 5 minutes with no impact to your credit score.An equal housing lender. NMLS #10287.
