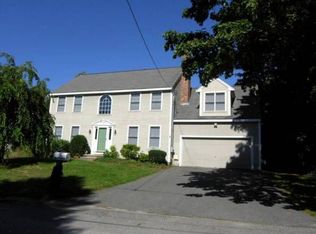A beautiful vintage home with a young vibe ~ wonderful wrap-around porch welcomes family and friends to this elegant yet approachable home. Located on a lovely side street with a quarter acre of beautiful level land, there is much to love here. A front-to-back living room and dining room offers open concept floor plan and adjoins a huge kitchen with generously sized island and ample cabinetry and all new granite counters. A half bath with new granite counter top complete this level. Upstairs are three bedrooms - one with an adjoining office or playroom, a crisp, inviting full bath, and access to the walk-up attic for storage or future expansion space. This property was extensively remodeled with new walls, insulation, windows and more in approximately 2000, yet retains a lovely period charm. New hi effec heating system and hot water 10/15. Newer roof, great landscape, patio and shed all tucked into a sweet neighborhood within an easy walk to all the charms of Maynard village.
This property is off market, which means it's not currently listed for sale or rent on Zillow. This may be different from what's available on other websites or public sources.
