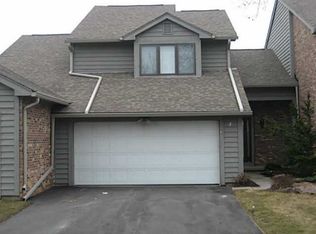Closed
$260,900
8 Ellington Cir #PVT, Rochester, NY 14612
2beds
1,338sqft
Townhouse
Built in 1987
3,484.8 Square Feet Lot
$236,700 Zestimate®
$195/sqft
$1,988 Estimated rent
Maximize your home sale
Get more eyes on your listing so you can sell faster and for more.
Home value
$236,700
$213,000 - $263,000
$1,988/mo
Zestimate® history
Loading...
Owner options
Explore your selling options
What's special
Bright Open Ranch End Unit Townhome! Huge Living Room with vaulted celling and Gas Fire Place, Large Master suite with huge walk-in closet, on suite with double sinks, soaking tub and shower. Bright eat in kitchen with bay window, 1st Floor Laundry, slider to spacious deck, 2 car attached garage, huge basement with loads of options for additional space. Fantastic HOA making beautiful easy living! OPEN SATURDAY 10/14/23 10:30am-12. Delayed Negotiations till Monday 10/16/23
Zillow last checked: 8 hours ago
Listing updated: November 29, 2023 at 09:38am
Listed by:
Lee A Eichas 585-455-7414,
Keller Williams Realty Greater Rochester
Bought with:
Sharon M. Quataert, 10491204899
Sharon Quataert Realty
Source: NYSAMLSs,MLS#: R1502614 Originating MLS: Rochester
Originating MLS: Rochester
Facts & features
Interior
Bedrooms & bathrooms
- Bedrooms: 2
- Bathrooms: 2
- Full bathrooms: 2
- Main level bathrooms: 2
- Main level bedrooms: 2
Bedroom 1
- Level: First
Bedroom 2
- Level: First
Kitchen
- Level: First
Living room
- Level: First
Heating
- Gas, Forced Air
Cooling
- Central Air
Appliances
- Included: Dryer, Dishwasher, Electric Oven, Electric Range, Disposal, Gas Water Heater, Microwave, Refrigerator, Washer
- Laundry: Main Level
Features
- Entrance Foyer, Eat-in Kitchen, Pantry, Sliding Glass Door(s), Window Treatments
- Flooring: Carpet, Linoleum, Tile, Varies, Vinyl
- Doors: Sliding Doors
- Windows: Drapes
- Basement: Full,Sump Pump
- Number of fireplaces: 1
Interior area
- Total structure area: 1,338
- Total interior livable area: 1,338 sqft
Property
Parking
- Total spaces: 2
- Parking features: Attached, Garage, Open, Garage Door Opener
- Attached garage spaces: 2
- Has uncovered spaces: Yes
Features
- Levels: One
- Stories: 1
- Patio & porch: Deck, Open, Porch
- Exterior features: Deck
Lot
- Size: 3,484 sqft
- Dimensions: 37 x 94
- Features: Rectangular, Rectangular Lot, Residential Lot
Details
- Parcel number: 2628000457900002004000
- Special conditions: Standard
Construction
Type & style
- Home type: Townhouse
- Property subtype: Townhouse
Materials
- Brick, Cedar
- Roof: Asphalt
Condition
- Resale
- Year built: 1987
Utilities & green energy
- Electric: Circuit Breakers
- Sewer: Connected
- Water: Connected, Public
- Utilities for property: Sewer Connected, Water Connected
Community & neighborhood
Location
- Region: Rochester
- Subdivision: Northhampton Twnhms Sec 0
HOA & financial
HOA
- HOA fee: $275 monthly
- Services included: Common Area Maintenance, Common Area Insurance, Insurance, Maintenance Structure, Snow Removal, Trash
- Association name: Crofton
- Association phone: 585-248-3840
Other
Other facts
- Listing terms: Cash,Conventional
Price history
| Date | Event | Price |
|---|---|---|
| 11/20/2023 | Sold | $260,900+24.3%$195/sqft |
Source: | ||
| 10/17/2023 | Pending sale | $209,900$157/sqft |
Source: | ||
| 10/10/2023 | Listed for sale | $209,900$157/sqft |
Source: | ||
Public tax history
Tax history is unavailable.
Neighborhood: 14612
Nearby schools
GreatSchools rating
- 6/10Pine Brook Elementary SchoolGrades: K-5Distance: 0.8 mi
- 4/10Athena Middle SchoolGrades: 6-8Distance: 0.4 mi
- 6/10Athena High SchoolGrades: 9-12Distance: 0.4 mi
Schools provided by the listing agent
- District: Greece
Source: NYSAMLSs. This data may not be complete. We recommend contacting the local school district to confirm school assignments for this home.
