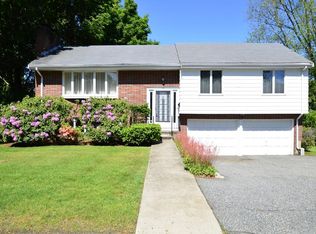MORE THAN MEETS THE EYE! Huge fp'd greatroom, a perfect side street neighborhood location & super condition with this extraordinary 3500 sf home. Original ranch style with LR, DR, kit and 2brs plus sitting room (originally a 3rd br which could easily be put back in place just with addition of a door) and 2 full baths. Expanded greatroom with kitchenette behind the 2 car attached garage offers ideal entertaining or potential in-law setup, plus second floor with OVERSIZED & LUXURIOUS 2nd vaulted master bedroom, another bedroom and home office plus full bath with 2nd laundry area. YOU RARELY FIND A HOME WITH SUCH A VERSATILE LAYOUT!! C/air and crawl space in ranch side of house. Finished room in basement under greatroom with stairs from both sides. Check out the large deck, patio and luscious lawn all adding up to a superb value! Don't miss out!!!
This property is off market, which means it's not currently listed for sale or rent on Zillow. This may be different from what's available on other websites or public sources.
