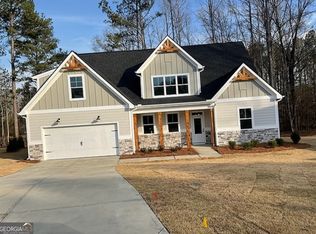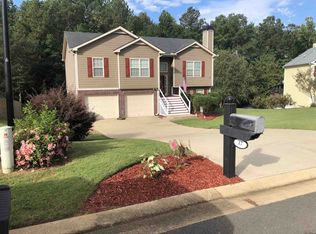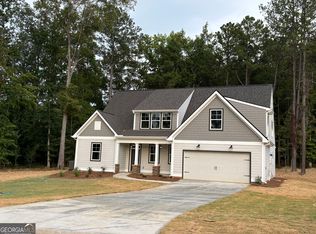Closed
$470,000
8 Ellen Ct SW, Rome, GA 30165
4beds
2,718sqft
Single Family Residence
Built in 2024
0.4 Acres Lot
$464,200 Zestimate®
$173/sqft
$3,037 Estimated rent
Home value
$464,200
$376,000 - $571,000
$3,037/mo
Zestimate® history
Loading...
Owner options
Explore your selling options
What's special
Completed!!! Welcome to our Yeremian Lifestyle Homes AURORA PLAN! An open design that promotes natural light on a lot that provides tranquil forest views. The Guest Bedroom is located on the Main Level with a private en-suite bathroom. Granite countertops throughout! Hardwood staircase, gorgeous kitchen with farm sink and upgraded appliances and backsplash! Refrigerator included! Primary bathroom retreat includes a walk in shower and full size stand alone soaker tub. Ship-lap appointments, Modern Colors, and wonderful hardware upgrades to plumbing fixtures and cabinet hardware. Soft Close everything! USDA Eligibility! That is 100% financing! Truly one of the best "New Home Values" in the Greater Rome area. AURORA Designs on website for builder, Yeremian Lifestyle Homes. 2-10 Home Warranty provided on every home. Builder has been building for over 20 years. USDA Eligibility! That's 100% financing! 2-10 Home Warranty! Another of the best "New Home Values" in the Greater Rome area. YEREMIAN LIFESTYLE HOMES Yeremian Lifestyle Homes - A Georgia Diversified Services Company https://yeremianlifestylehomes.com/ $2000 closing costs paid by preferred lender Sft increased on this home.
Zillow last checked: 8 hours ago
Listing updated: August 05, 2025 at 01:35am
Listed by:
Cindy Green Fricks 706-409-1793,
Toles, Temple & Wright, Inc.
Bought with:
No Sales Agent, 0
Non-Mls Company
Source: GAMLS,MLS#: 10302182
Facts & features
Interior
Bedrooms & bathrooms
- Bedrooms: 4
- Bathrooms: 4
- Full bathrooms: 3
- 1/2 bathrooms: 1
- Main level bathrooms: 1
- Main level bedrooms: 1
Dining room
- Features: Separate Room
Kitchen
- Features: Breakfast Bar, Kitchen Island, Pantry, Solid Surface Counters
Heating
- Electric
Cooling
- Electric
Appliances
- Included: Dishwasher, Electric Water Heater, Microwave, Oven/Range (Combo), Refrigerator, Stainless Steel Appliance(s)
- Laundry: Mud Room
Features
- Double Vanity, High Ceilings, Master On Main Level, Separate Shower, Soaking Tub, Split Bedroom Plan, Tile Bath, Walk-In Closet(s)
- Flooring: Carpet, Laminate, Tile
- Windows: Double Pane Windows
- Basement: None
- Number of fireplaces: 1
- Fireplace features: Factory Built, Family Room
Interior area
- Total structure area: 2,718
- Total interior livable area: 2,718 sqft
- Finished area above ground: 2,718
- Finished area below ground: 0
Property
Parking
- Parking features: Attached, Garage, Garage Door Opener
- Has attached garage: Yes
Features
- Levels: One and One Half
- Stories: 1
- Patio & porch: Porch
Lot
- Size: 0.40 Acres
- Features: Cul-De-Sac, Level
Details
- Parcel number: F14Z 082
Construction
Type & style
- Home type: SingleFamily
- Architectural style: Traditional
- Property subtype: Single Family Residence
Materials
- Concrete
- Foundation: Slab
- Roof: Composition
Condition
- New Construction
- New construction: Yes
- Year built: 2024
Details
- Warranty included: Yes
Utilities & green energy
- Sewer: Public Sewer
- Water: Public
- Utilities for property: Cable Available, Electricity Available, High Speed Internet, Phone Available, Sewer Connected, Underground Utilities, Water Available
Community & neighborhood
Community
- Community features: Playground
Location
- Region: Rome
- Subdivision: Highlands
HOA & financial
HOA
- Has HOA: Yes
- HOA fee: $150 annually
- Services included: Maintenance Grounds
Other
Other facts
- Listing agreement: Exclusive Right To Sell
- Listing terms: Cash,Conventional,FHA,USDA Loan,VA Loan
Price history
| Date | Event | Price |
|---|---|---|
| 7/14/2025 | Sold | $470,000-2.1%$173/sqft |
Source: | ||
| 3/22/2025 | Price change | $479,9000%$177/sqft |
Source: | ||
| 11/8/2024 | Price change | $480,000+11.9%$177/sqft |
Source: | ||
| 5/19/2024 | Listed for sale | $429,000$158/sqft |
Source: | ||
Public tax history
Tax history is unavailable.
Neighborhood: 30165
Nearby schools
GreatSchools rating
- 8/10Coosa Middle SchoolGrades: 5-7Distance: 2.5 mi
- 7/10Coosa High SchoolGrades: 8-12Distance: 2.2 mi
- 6/10Alto Park Elementary SchoolGrades: PK-4Distance: 3.4 mi
Schools provided by the listing agent
- Elementary: Alto Park
- Middle: Coosa
- High: Coosa
Source: GAMLS. This data may not be complete. We recommend contacting the local school district to confirm school assignments for this home.
Get pre-qualified for a loan
At Zillow Home Loans, we can pre-qualify you in as little as 5 minutes with no impact to your credit score.An equal housing lender. NMLS #10287.


