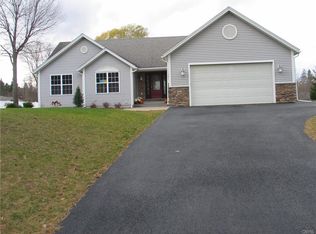Stunning custom ranch with an exterior just as beautiful as the inside. You'll be impressed with the attention to detail this 2,136 sq. ft., 3 bed, 3 1/2 bath home has been given. Large open floor plan with pillared great room finished in Brazilian cherry hardwood flooring, cathedral ceiling, rounded corners, and gas fireplace. Gorgeous kitchen is trimmed in cherry cabinetry and offers granite counters and bar with matching cherry/granite desk space, ceramic tile flooring, stainless appliances, and pantry. Large laundry room has full sink and additional cabinets. Master suite has dual sinks, walk-in closet, marble finished bath, and jacuzzi tub. The other two bedrooms are nicely laid out and good size. Basement has superior wall foundation with over 1,500 sq. ft. of additional finished living space, gas fire place, full bath, storage room, work shop, and beautiful stone walk-out area to the outside. Home has whole-house Bose stereo/theatre system. Garage has additional bump-out space with entrance door from backyard to store yard tools and toys. The exceptionally landscaped yard has a large in-ground heated pool and paved patio. A 4th bedroom could easily be made in basement.
This property is off market, which means it's not currently listed for sale or rent on Zillow. This may be different from what's available on other websites or public sources.
