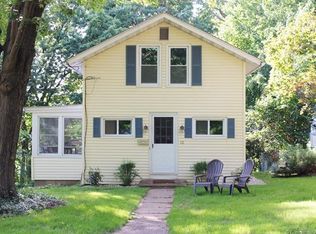Live on one floor in this beautifully remodeled Ranch with gleaming hardwood floors! The kitchen is completely redone with gorgeous granite counters and stainless steel appliances. The large living room has fireplace with propane log insert. The bathroom was also completely remodeled! 3 beds, 1 bath with the potential to finish the lower level which walks out to a screened in porch! Lower level also has garage door. Connected to public water & sewer. A great value for a house in this condition!
This property is off market, which means it's not currently listed for sale or rent on Zillow. This may be different from what's available on other websites or public sources.
