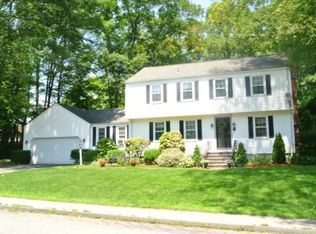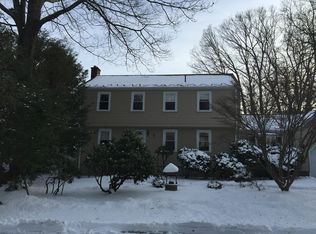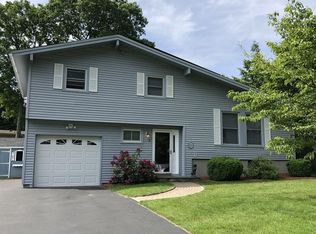Sold for $450,000 on 05/12/23
$450,000
8 Elizabeth Rd, Milford, MA 01757
3beds
1,398sqft
Single Family Residence
Built in 1964
0.36 Acres Lot
$511,500 Zestimate®
$322/sqft
$3,116 Estimated rent
Home value
$511,500
$486,000 - $537,000
$3,116/mo
Zestimate® history
Loading...
Owner options
Explore your selling options
What's special
***OFFER DEADLINE - 12pm Monday 3/13*** Welcome to Marvelous Milford! This mid-century split level is conveniently located in close proximity to shops, restaurants, conveniences, parks, and schools. 8 Elizabeth Rd. is in a calm and cozy neighborhood, while only being 5mins from I-495. This house boasts a huge, open, and sun soaked family room with vaulted ceilings, hardwood floors, and plenty of natural light. All 3 bedrooms and full bath are tucked away on the 3rd floor. The main level features a bonus room with great opportunity to be converted into a media room, office, formal dining, or game room! This style of multi- level living allows for each part of the house to have its own intimate setting without having too many stairs to climb! Roof and (most) windows are 10 years old, and 200 amp circuit breaker was replaced in 2018. Bring your mid-century creative mindsets! With some cosmetic updates this property could really shine!
Zillow last checked: 8 hours ago
Listing updated: May 15, 2023 at 04:00pm
Listed by:
Dan Foley 774-230-6671,
BA Property & Lifestyle Advisors 508-852-4227
Bought with:
Jason Pincomb
Lamacchia Realty, Inc.
Source: MLS PIN,MLS#: 73085773
Facts & features
Interior
Bedrooms & bathrooms
- Bedrooms: 3
- Bathrooms: 2
- Full bathrooms: 1
- 1/2 bathrooms: 1
Primary bedroom
- Features: Closet, Flooring - Hardwood
- Level: Third
Bedroom 2
- Features: Closet, Flooring - Hardwood
- Level: Third
Bedroom 3
- Features: Closet, Flooring - Hardwood
- Level: Third
Bathroom 1
- Features: Bathroom - Half
- Level: First
Bathroom 2
- Features: Bathroom - Full, Bathroom - Tiled With Tub & Shower
- Level: Third
Dining room
- Features: Beamed Ceilings, Vaulted Ceiling(s), Flooring - Hardwood, Balcony / Deck
- Level: Second
Family room
- Features: Beamed Ceilings, Vaulted Ceiling(s), Flooring - Hardwood, Balcony / Deck
- Level: Second
Kitchen
- Features: Vaulted Ceiling(s), Flooring - Laminate
- Level: Second
Living room
- Features: Bathroom - Half, Flooring - Laminate
- Level: Main,First
Heating
- Forced Air, Natural Gas
Cooling
- Window Unit(s)
Appliances
- Laundry: In Basement
Features
- Flooring: Wood, Vinyl
- Windows: Insulated Windows
- Basement: Full,Crawl Space,Interior Entry,Sump Pump
- Number of fireplaces: 1
- Fireplace features: Living Room
Interior area
- Total structure area: 1,398
- Total interior livable area: 1,398 sqft
Property
Parking
- Total spaces: 5
- Parking features: Attached, Garage Door Opener, Paved Drive, Off Street, Tandem
- Attached garage spaces: 1
- Uncovered spaces: 4
Features
- Levels: Multi/Split
- Patio & porch: Porch, Deck - Wood
- Exterior features: Porch, Deck - Wood
- Waterfront features: Stream
Lot
- Size: 0.36 Acres
- Features: Level
Details
- Parcel number: M:35 B:016 L:28,1614339
- Zoning: RB
Construction
Type & style
- Home type: SingleFamily
- Architectural style: Split Entry
- Property subtype: Single Family Residence
Materials
- Frame
- Foundation: Concrete Perimeter
- Roof: Shingle
Condition
- Year built: 1964
Utilities & green energy
- Electric: Circuit Breakers, 200+ Amp Service
- Sewer: Public Sewer
- Water: Public
- Utilities for property: for Gas Range
Community & neighborhood
Location
- Region: Milford
Other
Other facts
- Road surface type: Paved
Price history
| Date | Event | Price |
|---|---|---|
| 5/12/2023 | Sold | $450,000+7.2%$322/sqft |
Source: MLS PIN #73085773 | ||
| 3/9/2023 | Listed for sale | $419,900+44.8%$300/sqft |
Source: MLS PIN #73085773 | ||
| 9/15/2017 | Sold | $290,000-3.3%$207/sqft |
Source: Public Record | ||
| 8/2/2017 | Pending sale | $299,900$215/sqft |
Source: MAssachusetts Real Estate Group #72202838 | ||
| 7/24/2017 | Listed for sale | $299,900$215/sqft |
Source: MAssachusetts Real Estate Group #72202838 | ||
Public tax history
| Year | Property taxes | Tax assessment |
|---|---|---|
| 2025 | $5,577 +9.2% | $435,700 +13.4% |
| 2024 | $5,107 +5.8% | $384,300 +15% |
| 2023 | $4,829 +2.1% | $334,200 +8.8% |
Find assessor info on the county website
Neighborhood: 01757
Nearby schools
GreatSchools rating
- NABrookside Elementary SchoolGrades: K-2Distance: 0.5 mi
- 2/10Stacy Middle SchoolGrades: 6-8Distance: 1.1 mi
- 3/10Milford High SchoolGrades: 9-12Distance: 0.4 mi
Get a cash offer in 3 minutes
Find out how much your home could sell for in as little as 3 minutes with a no-obligation cash offer.
Estimated market value
$511,500
Get a cash offer in 3 minutes
Find out how much your home could sell for in as little as 3 minutes with a no-obligation cash offer.
Estimated market value
$511,500


