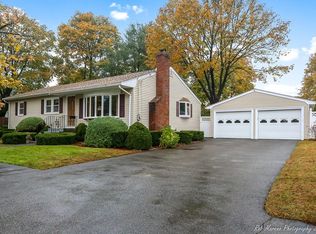**OPEN HOUSES CANCELLED**Welcome home to this meticulously maintained beautifully crafted home. Situated at the end of a private cul-de-sac this home offers luxury, convenience and privacy! Brand new roof brings you straight into this gorgeous home! This open kitchen concept is exceptional for entertaining endless guests both inside and out! Granite counter-tops, Stainless steel appliances and open access to the over-sized deck for all your functions. Cathedral ceilings in the living room provide the perfect space for your company. Stepping out onto your deck offers an outdoor space beyond your wildest dreams! Plenty of space to relax, grill and enjoy the fire pit! With a fully fenced in yard this space is perfect for hosting all your gatherings. This stunning home encompasses gleaming hardwood floors throughout , providing spacious bedrooms, bountiful natural light and ultimately the perfect layout! This is the home you have been waiting for!
This property is off market, which means it's not currently listed for sale or rent on Zillow. This may be different from what's available on other websites or public sources.
