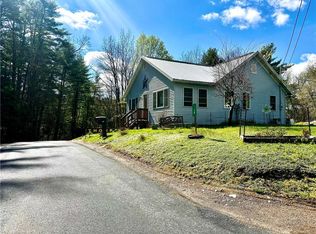Currently set up with master bedroom and adjoining bedroom used as walk in closet with access from master bedroom. Two spare bedrooms are used as a reading room and an office. Could easily be converted back to four bedrooms. Two full baths, one on each floor. Large open kitchen/dining room and large living room area on first floor. There is a separate, detached 2.5 car garage, 24'x28' (672 sq. ft.) that can be used for 2 cars and a workshop. The garage has a metal roof. A deck comes off french doors from the dining room, and has a wooden walkway to the hot tub which sits under a gazebo structure. Zestimate is inaccurate - has dropped considerably over the last year for no apparent reason. Please call, no email!
This property is off market, which means it's not currently listed for sale or rent on Zillow. This may be different from what's available on other websites or public sources.
