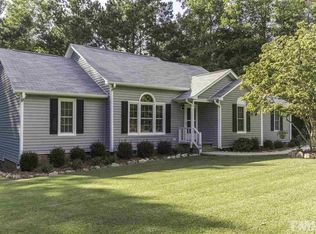WOW 3.84 acres of privacy in an excellent location.Many updates&NEW finishes to this RanchHome w/Full finshd Bsmt.Beautiful Landscaping,Irrigation&Firepit.Lg Concrete Patio WalkoutBsmt.NEW 50Yr Roof 2019,New Anderson Wdws,New Front &RearExteriorDoors,HVAC 2015,New Gutters&Guards,6"Wide Hickory Wood Flrs throughout 1st Floor.2Masonry WoodBurning FPs equipped w/Gas Logs.Huge Bonus Rm in Bsmt.New KitcheCabinet Doors,Shelf Genies in lower&Pantry.3Season Rm w/Sep HVAC.Lg Stg Rm w/HVAC&Closets.EpoxyFlrGarage.
This property is off market, which means it's not currently listed for sale or rent on Zillow. This may be different from what's available on other websites or public sources.
