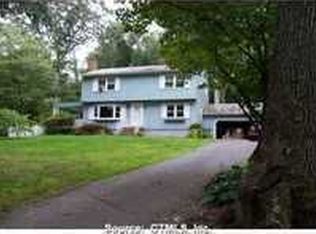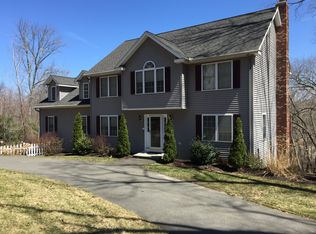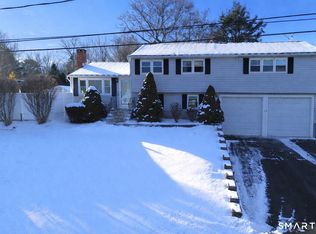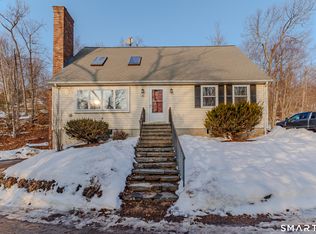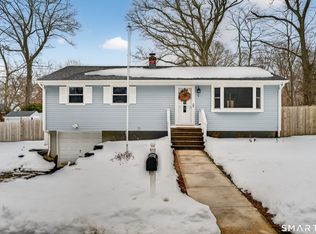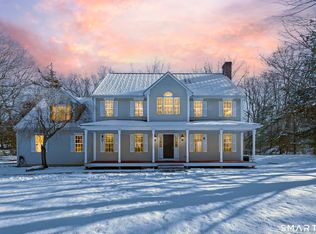Move right in and enjoy easy one-floor living in this beautifully renovated 3-bedroom, 2-full-bath ranch with a 1-car garage. An ideal starter home or perfect downsizing option. A lovely covered front porch leads to the bright, open layout features hardwood flooring throughout the main level, living room with wood-burning fireplace, a stylish newer kitchen with granite countertops, stainless steel Samsung appliances, and a large island, while sliders from the dining area open to a partially covered TREX deck overlooking a fully fenced in yard; perfect for outdoor entertaining and summertime gatherings. The master bedroom offers two closets, a tiled shower and double vanity, with two additional bedrooms and a second full bath with combination tub/shower. The finished lower level walk-out with a newly installed mini split system provides flexible bonus space for a family room, home office, or gym, with access to the garage. With all the updates already done, you can simply unpack and start enjoying everything Clinton has to offer, including town beaches, marina, shopping, dining, and convenient access to Route 1 and I-95. Comfortable, carefree, and coastal; this home checks all the boxes. All new siding, roof, HVAC, and septic tank in 2022. Garbage shed conveys.
For sale
$465,000
8 Egypt Lane, Clinton, CT 06413
3beds
1,728sqft
Est.:
Single Family Residence
Built in 1965
1.14 Acres Lot
$496,400 Zestimate®
$269/sqft
$-- HOA
What's special
- 8 days |
- 3,860 |
- 353 |
Likely to sell faster than
Zillow last checked: 8 hours ago
Listing updated: February 19, 2026 at 06:17pm
Listed by:
Rose Ciardiello (203)314-6269,
William Raveis Real Estate 203-453-0391
Source: Smart MLS,MLS#: 24153237
Tour with a local agent
Facts & features
Interior
Bedrooms & bathrooms
- Bedrooms: 3
- Bathrooms: 2
- Full bathrooms: 2
Primary bedroom
- Features: Ceiling Fan(s), Full Bath, Hardwood Floor
- Level: Main
- Area: 161.13 Square Feet
- Dimensions: 12.3 x 13.1
Bedroom
- Features: Ceiling Fan(s), Hardwood Floor
- Level: Main
- Area: 111.93 Square Feet
- Dimensions: 9.1 x 12.3
Bedroom
- Features: Ceiling Fan(s), Hardwood Floor
- Level: Main
- Area: 89.04 Square Feet
- Dimensions: 8.4 x 10.6
Dining room
- Features: Sliders, Hardwood Floor
- Level: Main
- Area: 86.33 Square Feet
- Dimensions: 8.9 x 9.7
Kitchen
- Features: Remodeled, Granite Counters, Kitchen Island, Hardwood Floor
- Level: Main
- Area: 109.61 Square Feet
- Dimensions: 9.7 x 11.3
Living room
- Features: Fireplace, Hardwood Floor
- Level: Main
- Area: 273.24 Square Feet
- Dimensions: 13.8 x 19.8
Rec play room
- Features: Remodeled, Built-in Features
- Level: Lower
- Area: 501.12 Square Feet
- Dimensions: 21.6 x 23.2
Heating
- Forced Air, Propane
Cooling
- Central Air
Appliances
- Included: Gas Cooktop, Oven/Range, Microwave, Refrigerator, Dishwasher, Water Heater
- Laundry: Lower Level
Features
- Open Floorplan
- Windows: Thermopane Windows
- Basement: Full,Heated,Finished,Garage Access,Cooled,Interior Entry
- Attic: Access Via Hatch
- Number of fireplaces: 1
Interior area
- Total structure area: 1,728
- Total interior livable area: 1,728 sqft
- Finished area above ground: 1,152
- Finished area below ground: 576
Property
Parking
- Total spaces: 1
- Parking features: Attached, Garage Door Opener
- Attached garage spaces: 1
Features
- Patio & porch: Porch, Deck, Covered
- Exterior features: Stone Wall
- Fencing: Privacy,Full
Lot
- Size: 1.14 Acres
- Features: Sloped, Landscaped
Details
- Additional structures: Shed(s)
- Parcel number: 947212
- Zoning: R-30
Construction
Type & style
- Home type: SingleFamily
- Architectural style: Ranch
- Property subtype: Single Family Residence
Materials
- Vinyl Siding
- Foundation: Concrete Perimeter
- Roof: Asphalt
Condition
- New construction: No
- Year built: 1965
Utilities & green energy
- Sewer: Septic Tank
- Water: Well
- Utilities for property: Cable Available
Green energy
- Energy efficient items: Windows
Community & HOA
Community
- Features: Golf, Health Club, Library, Medical Facilities, Playground, Shopping/Mall
HOA
- Has HOA: No
Location
- Region: Clinton
Financial & listing details
- Price per square foot: $269/sqft
- Tax assessed value: $196,900
- Annual tax amount: $6,131
- Date on market: 2/12/2026
Estimated market value
$496,400
$472,000 - $521,000
$3,549/mo
Price history
Price history
| Date | Event | Price |
|---|---|---|
| 2/19/2026 | Listed for sale | $465,000+5.7%$269/sqft |
Source: | ||
| 9/16/2022 | Sold | $440,000-2.2%$255/sqft |
Source: | ||
| 9/9/2022 | Listed for sale | $449,900$260/sqft |
Source: | ||
| 8/6/2022 | Pending sale | $449,900$260/sqft |
Source: | ||
| 8/6/2022 | Contingent | $449,900$260/sqft |
Source: | ||
| 8/1/2022 | Listed for sale | $449,900$260/sqft |
Source: | ||
| 7/27/2022 | Pending sale | $449,900$260/sqft |
Source: | ||
| 7/27/2022 | Contingent | $449,900$260/sqft |
Source: | ||
| 7/22/2022 | Listed for sale | $449,900+199.9%$260/sqft |
Source: | ||
| 9/9/2021 | Sold | $150,000$87/sqft |
Source: | ||
| 7/26/2021 | Listed for sale | $150,000$87/sqft |
Source: | ||
Public tax history
Public tax history
| Year | Property taxes | Tax assessment |
|---|---|---|
| 2025 | $6,131 +2.9% | $196,900 |
| 2024 | $5,958 +1.4% | $196,900 |
| 2023 | $5,874 +35.6% | $196,900 +35.6% |
| 2022 | $4,331 +3.4% | $145,200 +3.4% |
| 2021 | $4,188 -4.6% | $140,400 |
| 2020 | $4,388 | $140,400 |
| 2019 | $4,388 +2.3% | $140,400 |
| 2018 | $4,288 +2.1% | $140,400 |
| 2017 | $4,199 +18.8% | $140,400 +6.4% |
| 2015 | $3,534 +1.9% | $132,000 |
| 2014 | $3,468 +3.3% | $132,000 |
| 2013 | $3,357 +1% | $132,000 |
| 2012 | $3,324 +1.1% | $132,000 |
| 2011 | $3,289 -14.8% | $132,000 -23.3% |
| 2010 | $3,859 +2.4% | $172,200 |
| 2009 | $3,768 +4.5% | $172,200 |
| 2008 | $3,606 +3.4% | $172,200 |
| 2007 | $3,489 +23.6% | $172,200 +87.8% |
| 2005 | $2,823 +6.2% | $91,700 |
| 2004 | $2,658 +4% | $91,700 |
| 2003 | $2,555 +6.8% | $91,700 |
| 2001 | $2,392 +2.1% | $91,700 +9.2% |
| 1997 | $2,342 | $83,960 |
Find assessor info on the county website
BuyAbility℠ payment
Est. payment
$2,963/mo
Principal & interest
$2227
Property taxes
$736
Climate risks
Neighborhood: 06413
Nearby schools
GreatSchools rating
- 7/10Lewin G. Joel Jr. SchoolGrades: PK-4Distance: 0.9 mi
- 7/10Jared Eliot SchoolGrades: 5-8Distance: 1.4 mi
- 7/10The Morgan SchoolGrades: 9-12Distance: 0.8 mi
Schools provided by the listing agent
- Elementary: Lewin G. Joel
- High: Morgan
Source: Smart MLS. This data may not be complete. We recommend contacting the local school district to confirm school assignments for this home.
