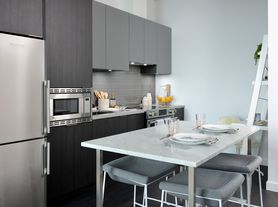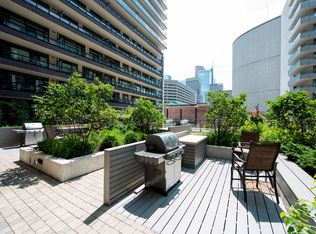Impeccably designed 2-bedroom, 2-bath corner unit in one of Midtown Toronto's most sought-after residences. Nearly 700 sq ft of elevated living with an open concept layout, floor to ceiling windows, and panoramic city views. Enjoy seamless indoor-outdoor living with a rare wraparound balcony accessible from every room ideal for morning espresso or evening wind downs. The modern kitchen features integrated storage, reverse osmosis water filtration system and premium finishes throughout. Direct underground access to the Eglinton subway and LRT ensures effortless commuting. Surrounded by top tier restaurants, upscale shops, and urban essentials. Residents enjoy access to executive caliber amenities, including a 25th-floor indoor infinity pool, professional gym, yoga studio, 24-hr concierge, and elegant lounge spaces. Turnkey, stylish, and perfectly located. This is city living for those who expect more.
Apartment for rent
C$3,500/mo
8 Eglinton Ave E #4108, Toronto, ON M4P 0C1
2beds
Price may not include required fees and charges.
Apartment
Available now
Air conditioner, central air
In unit laundry
Natural gas, forced air
What's special
- 10 days |
- -- |
- -- |
Zillow last checked: 8 hours ago
Listing updated: November 25, 2025 at 09:40am
Travel times
Looking to buy when your lease ends?
Consider a first-time homebuyer savings account designed to grow your down payment with up to a 6% match & a competitive APY.
Facts & features
Interior
Bedrooms & bathrooms
- Bedrooms: 2
- Bathrooms: 2
- Full bathrooms: 2
Heating
- Natural Gas, Forced Air
Cooling
- Air Conditioner, Central Air
Appliances
- Included: Dryer, Washer
- Laundry: In Unit, In-Suite Laundry
Features
- Sauna, View
Property
Parking
- Details: Contact manager
Features
- Stories: 1
- Exterior features: Balcony, Building Insurance included in rent, Common Elements included in rent, Concierge, Guest Suites, Gym, Heating system: Forced Air, Heating: Gas, In-Suite Laundry, Indoor Pool, Open Balcony, Party Room/Meeting Room, Sauna, TSCC, Underground, View Type: Clear, View Type: Forest, View Type: Panoramic, View Type: Park/Greenbelt, View Type: Skyline, View Type: Trees/Woods
- Spa features: Sauna
- Has view: Yes
- View description: City View
Construction
Type & style
- Home type: Apartment
- Property subtype: Apartment
Community & HOA
Community
- Features: Fitness Center, Pool
HOA
- Amenities included: Fitness Center, Pool, Sauna
Location
- Region: Toronto
Financial & listing details
- Lease term: Contact For Details
Price history
Price history is unavailable.
Neighborhood: Mount Pleasant West
There are 12 available units in this apartment building

