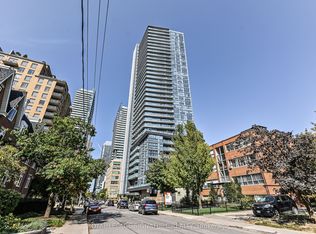Welcome to upscale urban living at the iconic E Condos, where style meets convenience in the heart of Yonge & Eglinton. This spacious 1-bedroom + large den, 2-bathroom suite offers 620 sq. ft. of thoughtfully designed living space, complemented by a 120 sq. ft. balcony with breathtaking, with city views. The versatile den, enclosed with a sliding door, can easily serve as a second bedroom or home office. Featuring 9-ft ceilings, a sleek modern kitchen with built-in appliances, quartz countertops, and fresh paint throughout, this unit is move-in ready. Enjoy luxury hotel-style amenities, including an indoor pool overlooking the city, full fitness centre, sauna, yoga studio, party lounge, and 24/7 concierge. Direct underground access to the Yonge Subway and the upcoming Eglinton LRT puts the entire city at your doorstep. Steps to shopping, dining, entertainment, and more this is Toronto living at its finest. The property is freshly painted and clean.
Apartment for rent
C$2,550/mo
8 Eglinton Ave E #3001, Toronto, ON M4P 0C1
2beds
Price may not include required fees and charges.
Apartment
Available now
No pets
Air conditioner, central air
Ensuite laundry
-- Parking
Natural gas, forced air
What's special
Large denThoughtfully designed living spaceVersatile denSleek modern kitchenBuilt-in appliancesQuartz countertops
- 2 days
- on Zillow |
- -- |
- -- |
Travel times
Start saving for your dream home
Consider a first-time homebuyer savings account designed to grow your down payment with up to a 6% match & 4.15% APY.
Facts & features
Interior
Bedrooms & bathrooms
- Bedrooms: 2
- Bathrooms: 2
- Full bathrooms: 2
Heating
- Natural Gas, Forced Air
Cooling
- Air Conditioner, Central Air
Appliances
- Laundry: Ensuite
Features
- View
Property
Parking
- Details: Contact manager
Features
- Exterior features: Balcony, Building Insurance included in rent, Common Elements included in rent, Ensuite, Heating system: Forced Air, Heating: Gas, Open Balcony, Pets - No, TSCC
- Has view: Yes
- View description: City View
Construction
Type & style
- Home type: Apartment
- Property subtype: Apartment
Building
Management
- Pets allowed: No
Community & HOA
Location
- Region: Toronto
Financial & listing details
- Lease term: Contact For Details
Price history
Price history is unavailable.
Neighborhood: Mount Pleasant West
There are 11 available units in this apartment building
![[object Object]](https://photos.zillowstatic.com/fp/0d8bd04b0f958e70c31e530e3b6c9855-p_i.jpg)
