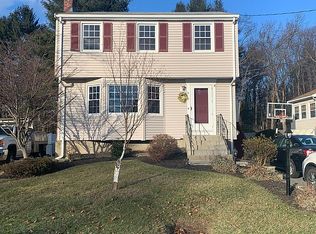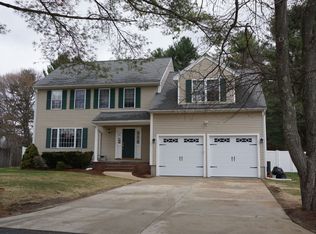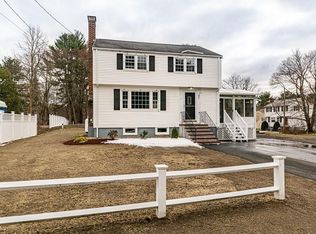Sold for $600,000 on 11/15/24
$600,000
8 Edwards Rd, Wilmington, MA 01887
3beds
1,194sqft
Single Family Residence
Built in 1962
7,405 Square Feet Lot
$599,200 Zestimate®
$503/sqft
$3,226 Estimated rent
Home value
$599,200
$551,000 - $653,000
$3,226/mo
Zestimate® history
Loading...
Owner options
Explore your selling options
What's special
This meticulously maintained home, located on a tranquil side street of Wilmington, is hitting the market for the first time in decades! Upon entrance into this lovingly cared for garrison colonial, you’ll be greeted with a massive living room boasting hardwood floors, a charming wood burning fireplace and a significant amount of natural sunlight among the neutrally painted walls. The open concept kitchen and dining room space leads out to an enclosed, heated sunroom that overlooks the outdoor oasis with a composite back deck, crystal clear in-ground pool and fully fenced in backyard. The second floor of the residence with hardwood flooring throughout, hosts a spacious primary bedroom, two additional bedrooms and a full bathroom. The home has been professionally cleaned, the vinyl exterior siding has been power-washed and a BRAND NEW SEPTIC system is being installed!
Zillow last checked: 8 hours ago
Listing updated: November 16, 2024 at 04:46am
Listed by:
Christie Kane 857-321-2972,
Bella View Realty Group, LLC 857-321-2972
Bought with:
Cameron Moniz
Coldwell Banker Realty - Lexington
Source: MLS PIN,MLS#: 73292649
Facts & features
Interior
Bedrooms & bathrooms
- Bedrooms: 3
- Bathrooms: 1
- Full bathrooms: 1
Primary bedroom
- Features: Closet, Flooring - Hardwood
- Level: Second
- Area: 221
- Dimensions: 17 x 13
Bedroom 2
- Features: Closet, Flooring - Hardwood
- Level: Second
- Area: 130
- Dimensions: 10 x 13
Bedroom 3
- Features: Closet, Flooring - Hardwood
- Level: Second
- Area: 143
- Dimensions: 13 x 11
Bathroom 1
- Features: Bathroom - 3/4, Closet, Flooring - Stone/Ceramic Tile
- Level: Second
- Area: 50
- Dimensions: 10 x 5
Dining room
- Features: Flooring - Hardwood, Slider
- Level: Main,First
- Area: 110
- Dimensions: 11 x 10
Kitchen
- Features: Flooring - Vinyl, Countertops - Upgraded, Exterior Access
- Level: Main,First
- Area: 130
- Dimensions: 13 x 10
Living room
- Features: Flooring - Hardwood
- Level: Main,First
- Area: 208
- Dimensions: 16 x 13
Heating
- Forced Air
Cooling
- Central Air
Appliances
- Laundry: In Basement
Features
- Sun Room, Internet Available - Unknown
- Flooring: Tile, Vinyl, Hardwood, Flooring - Wall to Wall Carpet
- Windows: Insulated Windows
- Basement: Full
- Number of fireplaces: 1
- Fireplace features: Living Room
Interior area
- Total structure area: 1,194
- Total interior livable area: 1,194 sqft
Property
Parking
- Total spaces: 4
- Parking features: Paved Drive, Off Street, Deeded
- Uncovered spaces: 4
Features
- Patio & porch: Porch - Enclosed, Deck - Composite
- Exterior features: Porch - Enclosed, Deck - Composite
- Frontage length: 51.00
Lot
- Size: 7,405 sqft
- Features: Wooded
Details
- Parcel number: 882762
- Zoning: R10
Construction
Type & style
- Home type: SingleFamily
- Architectural style: Colonial
- Property subtype: Single Family Residence
Materials
- Frame
- Foundation: Concrete Perimeter
- Roof: Shingle
Condition
- Year built: 1962
Utilities & green energy
- Electric: Circuit Breakers, 100 Amp Service
- Sewer: Private Sewer
- Water: Public
- Utilities for property: for Electric Range
Community & neighborhood
Community
- Community features: Public Transportation, Shopping, Park, Walk/Jog Trails, Medical Facility, Laundromat, Highway Access, House of Worship, Public School
Location
- Region: Wilmington
Other
Other facts
- Road surface type: Paved
Price history
| Date | Event | Price |
|---|---|---|
| 11/15/2024 | Sold | $600,000-4%$503/sqft |
Source: MLS PIN #73292649 Report a problem | ||
| 10/12/2024 | Contingent | $625,000$523/sqft |
Source: MLS PIN #73292649 Report a problem | ||
| 9/19/2024 | Listed for sale | $625,000$523/sqft |
Source: MLS PIN #73292649 Report a problem | ||
Public tax history
| Year | Property taxes | Tax assessment |
|---|---|---|
| 2025 | $6,052 +1.7% | $528,600 +1.6% |
| 2024 | $5,949 +6.7% | $520,500 +11.4% |
| 2023 | $5,577 +3.1% | $467,100 +12.6% |
Find assessor info on the county website
Neighborhood: 01887
Nearby schools
GreatSchools rating
- NABoutwell Early Learning CenterGrades: PK-KDistance: 0.5 mi
- 7/10Wilmington Middle SchoolGrades: 6-8Distance: 0.6 mi
- 9/10Wilmington High SchoolGrades: 9-12Distance: 1.8 mi
Schools provided by the listing agent
- Elementary: Shawsheen
- Middle: West
- High: Wilmington High
Source: MLS PIN. This data may not be complete. We recommend contacting the local school district to confirm school assignments for this home.
Get a cash offer in 3 minutes
Find out how much your home could sell for in as little as 3 minutes with a no-obligation cash offer.
Estimated market value
$599,200
Get a cash offer in 3 minutes
Find out how much your home could sell for in as little as 3 minutes with a no-obligation cash offer.
Estimated market value
$599,200


