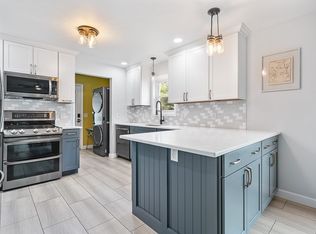New roof on this Colonial is situated in this sought after neighborhood and boasts 2,489 sq. ft. (incl'd finished basement bonus room), 3 large BR's and 3.5 BA. Brazilian hardwood floors cover entire 1st level as well as crown molding to add to this homes rich finishes. Large rooms create an open flow from kitchen, dining room and family room and allow for large family gatherings & entertaining friends. Walk onto back awning covered deck overlooking a private yard with AG pool & children's clubhouse. 2nd level has a large 24 X 24 Master BR suite with plenty of closet space, skylight for more natural sun as well as his & her sinks and a tiled double steam walk in shower for those long days. 2 other large BR's on 2nd level with their own BA and plenty of closet space. 300 sq. ft. of finished lower level for a bonus room, teen suite or a 4th BR cap off this must see property. A definite on your list to view.
This property is off market, which means it's not currently listed for sale or rent on Zillow. This may be different from what's available on other websites or public sources.

