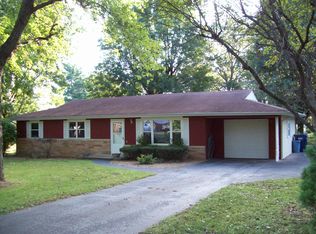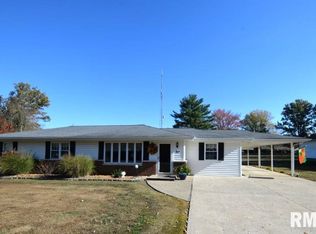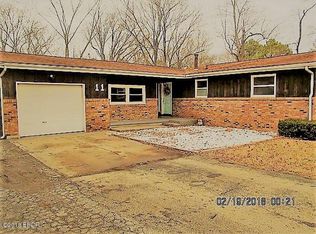Closed
$177,500
8 Edgewood Rd, Mount Vernon, IL 62864
4beds
1,920sqft
Single Family Residence
Built in 1960
-- sqft lot
$193,300 Zestimate®
$92/sqft
$1,367 Estimated rent
Home value
$193,300
$164,000 - $218,000
$1,367/mo
Zestimate® history
Loading...
Owner options
Explore your selling options
What's special
This Wonderful Home is Back on the Market due to no fault of the seller. There is so much to love about this newly and stylishly refurbished 4 bed/2 bath home that is waiting just for you! The spaciousness of this home truly makes it stand out. Boasting a large living room and separate large family room along with a cozy brick fireplace and an impressive deck for outdoor entertaining, this one has it all. There is also potential for a mother-in-law suite with the additional space and layout of the home. The owners have included a Home Warranty, so you have peace of mind for your first year. All that's left to do is make it your own! The roof is under 10 yrs old. Call for a private showing. Agent owned.
Zillow last checked: 8 hours ago
Listing updated: February 04, 2026 at 10:49am
Listing courtesy of:
Sandra Sandweg 618-316-4034,
Keller Williams Pinnacle - MTV
Bought with:
Andrea Baker
King City Property Brokers
Source: MRED as distributed by MLS GRID,MLS#: EB448302
Facts & features
Interior
Bedrooms & bathrooms
- Bedrooms: 4
- Bathrooms: 2
- Full bathrooms: 2
Primary bedroom
- Features: Flooring (Carpet)
- Level: Main
- Area: 130 Square Feet
- Dimensions: 10x13
Bedroom 2
- Features: Flooring (Carpet)
- Level: Main
- Area: 132 Square Feet
- Dimensions: 12x11
Bedroom 3
- Features: Flooring (Hardwood)
- Level: Main
- Area: 144 Square Feet
- Dimensions: 12x12
Bedroom 4
- Features: Flooring (Carpet)
- Level: Main
- Area: 121 Square Feet
- Dimensions: 11x11
Family room
- Features: Flooring (Laminate)
- Level: Main
- Area: 330 Square Feet
- Dimensions: 15x22
Kitchen
- Features: Kitchen (Eating Area-Breakfast Bar, Eating Area-Table Space), Flooring (Laminate)
- Level: Main
- Area: 209 Square Feet
- Dimensions: 11x19
Laundry
- Features: Flooring (Tile)
- Level: Main
- Area: 56 Square Feet
- Dimensions: 7x8
Living room
- Features: Flooring (Carpet)
- Level: Main
- Area: 280 Square Feet
- Dimensions: 14x20
Heating
- Forced Air, Natural Gas
Cooling
- Central Air
Appliances
- Included: Dishwasher, Dryer, Microwave, Range, Refrigerator, Washer, Range Hood, Gas Water Heater
Features
- Replacement Windows, In-Law Floorplan
- Windows: Replacement Windows
- Basement: Egress Window
- Number of fireplaces: 1
- Fireplace features: Gas Log, Family Room
Interior area
- Total interior livable area: 1,920 sqft
Property
Parking
- Total spaces: 2
- Parking features: Garage Door Opener, Yes, Attached, Garage
- Attached garage spaces: 2
- Has uncovered spaces: Yes
Features
- Patio & porch: Porch, Deck
Lot
- Dimensions: 245.76x110x110.85x250.32
- Features: Level
Details
- Parcel number: 0719252004
- Other equipment: Fan-Whole House
Construction
Type & style
- Home type: SingleFamily
- Architectural style: Ranch
- Property subtype: Single Family Residence
Materials
- Vinyl Siding, Frame
Condition
- New construction: No
- Year built: 1960
Utilities & green energy
- Sewer: Public Sewer
- Water: Public
- Utilities for property: Cable Available
Community & neighborhood
Location
- Region: Mount Vernon
- Subdivision: Adams Homestead Hills
Other
Other facts
- Listing terms: Other
Price history
| Date | Event | Price |
|---|---|---|
| 5/24/2023 | Sold | $177,500-4.8%$92/sqft |
Source: | ||
| 4/22/2023 | Contingent | $186,500$97/sqft |
Source: | ||
| 4/14/2023 | Listed for sale | $186,500$97/sqft |
Source: | ||
| 4/1/2023 | Contingent | $186,500$97/sqft |
Source: | ||
| 3/28/2023 | Listed for sale | $186,500+86.5%$97/sqft |
Source: | ||
Public tax history
| Year | Property taxes | Tax assessment |
|---|---|---|
| 2024 | -- | $54,536 +8.3% |
| 2023 | $4,405 +61.8% | $50,347 +47.5% |
| 2022 | $2,722 -13.9% | $34,139 +5% |
Find assessor info on the county website
Neighborhood: 62864
Nearby schools
GreatSchools rating
- 3/10DR Nick Osborne Primary CenterGrades: K-3Distance: 1.6 mi
- 4/10Zadok Casey Middle SchoolGrades: 6-8Distance: 1.6 mi
- 4/10Mount Vernon High SchoolGrades: 9-12Distance: 4.1 mi
Schools provided by the listing agent
- Elementary: Mt Vernon
- Middle: Casey Mt. Vernon
- High: Mt Vernon
Source: MRED as distributed by MLS GRID. This data may not be complete. We recommend contacting the local school district to confirm school assignments for this home.
Get pre-qualified for a loan
At Zillow Home Loans, we can pre-qualify you in as little as 5 minutes with no impact to your credit score.An equal housing lender. NMLS #10287.


