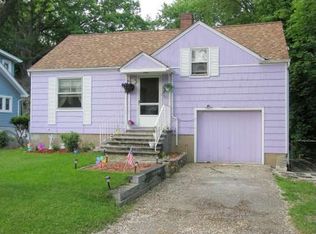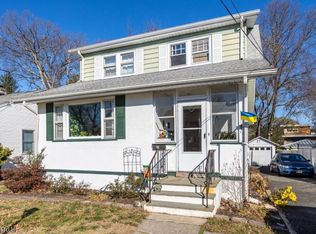Denville Downtown living at its best!!! Charming and loved, well maintained, bright and light, super cute curb appeal four bedroom and two full bath home is awaiting new owners!!! Come and fall in love with what is meant for you!! First floor features: sunroom with huge windows, living room, dining room, kitchen, bedroom and bath. Second floor offers three bedrooms and updated bath. Most of the rooms have hardwood floors!! Full unfinished walk out basement provides plenty of storage space, working space, and laundry room - use as you need. Beautiful worry free deck off the kitchen overlooks flat fenced in yard - just perfect for entertaining. This one has been worth waiting for!!!
This property is off market, which means it's not currently listed for sale or rent on Zillow. This may be different from what's available on other websites or public sources.

