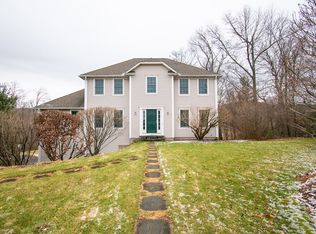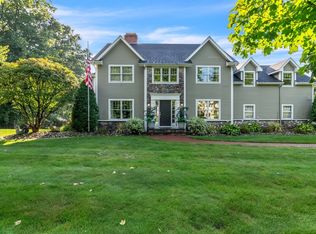Sold for $740,000
$740,000
8 Echo Hill Rd, Wilbraham, MA 01095
4beds
4,014sqft
Single Family Residence
Built in 1994
1.28 Acres Lot
$850,200 Zestimate®
$184/sqft
$5,471 Estimated rent
Home value
$850,200
$799,000 - $910,000
$5,471/mo
Zestimate® history
Loading...
Owner options
Explore your selling options
What's special
Stately & elegant describe this custom built Colonial located in fabulous,sought after neighborhood.You'll love the grand setting but wait till you get inside.Soaring foyer & staircase welcome you in w/much hdwds, multiple French drs thru out 1st floor & stunning kitchen w/ample cab, island, granite & ovrszd dining area w/French drs to pool area! Hdwds & pocket doors in DR & LR w/fplc. Great Room boasts soaring brick hearth, wall of windows & dbl French doors to patio, this space is truly "The Heart of the Home". Private office, laundry & full bath finish 1st fl impeccably. Long day? Take off the days stress w/ our main bdrm amenities that incl fplc, sauna & hot tub! 2 addtl beds, full bath & private suite area boasting 4th bdrm & bonus room w/multiple closets finish this level beautifully. Amenities include new lighting, 3 fplc, Arch roof (2013), updated in ground pool w/spa, 3 car,1/2 bath in garage for pool,wired for generator & updated mechanicals finish this home superbly! Run!
Zillow last checked: 8 hours ago
Listing updated: September 22, 2023 at 06:57am
Listed by:
Angela Mancinone 413-330-5152,
Executive Real Estate, Inc. 413-596-2212
Bought with:
Team Cuoco
Brenda Cuoco & Associates Real Estate Brokerage
Source: MLS PIN,MLS#: 73147217
Facts & features
Interior
Bedrooms & bathrooms
- Bedrooms: 4
- Bathrooms: 4
- Full bathrooms: 3
- 1/2 bathrooms: 1
- Main level bathrooms: 2
Primary bedroom
- Features: Bathroom - Full, Walk-In Closet(s), Flooring - Wall to Wall Carpet, Recessed Lighting, Lighting - Sconce, Lighting - Overhead, Pocket Door
- Level: Second
Bedroom 2
- Features: Walk-In Closet(s), Flooring - Wall to Wall Carpet, Lighting - Overhead
- Level: Second
Bedroom 3
- Features: Closet, Flooring - Wall to Wall Carpet, Lighting - Overhead
- Level: Second
Bedroom 4
- Features: Closet, Flooring - Wall to Wall Carpet, Lighting - Overhead
- Level: Second
Primary bathroom
- Features: Yes
Bathroom 1
- Features: Bathroom - Full, Bathroom - With Shower Stall, Flooring - Stone/Ceramic Tile, Pedestal Sink
- Level: Main,First
Bathroom 2
- Features: Bathroom - Half, Flooring - Stone/Ceramic Tile, Exterior Access
- Level: Main,First
Bathroom 3
- Features: Bathroom - Full, Bathroom - With Tub & Shower, Closet - Linen, Flooring - Stone/Ceramic Tile, Enclosed Shower - Fiberglass, Double Vanity
- Level: Second
Dining room
- Features: Flooring - Hardwood, French Doors, Recessed Lighting, Lighting - Pendant, Crown Molding, Pocket Door
- Level: First
Family room
- Features: Cathedral Ceiling(s), Ceiling Fan(s), Vaulted Ceiling(s), Flooring - Hardwood, French Doors, Exterior Access, Recessed Lighting
- Level: Main,First
Kitchen
- Features: Flooring - Stone/Ceramic Tile, Window(s) - Bay/Bow/Box, Dining Area, Countertops - Stone/Granite/Solid, French Doors, Kitchen Island, Breakfast Bar / Nook, Exterior Access, Recessed Lighting, Lighting - Pendant
- Level: First
Living room
- Features: Flooring - Hardwood, French Doors, Recessed Lighting, Lighting - Sconce, Crown Molding, Pocket Door
- Level: First
Office
- Features: Closet, Flooring - Wall to Wall Carpet
- Level: First
Heating
- Central, Forced Air, Natural Gas
Cooling
- Central Air
Appliances
- Included: Gas Water Heater, Water Heater, Range, Dishwasher, Disposal, Refrigerator, Washer, Dryer, Vacuum System, Range Hood
- Laundry: Closet/Cabinets - Custom Built, Flooring - Stone/Ceramic Tile, Main Level, Electric Dryer Hookup, Washer Hookup, Sink, First Floor
Features
- Bathroom - Full, Bathroom - With Shower Stall, Closet, Double Vanity, Steam / Sauna, Walk-In Closet(s), Recessed Lighting, Bathroom, Office, Bonus Room, Central Vacuum, Sauna/Steam/Hot Tub
- Flooring: Tile, Carpet, Hardwood, Flooring - Stone/Ceramic Tile, Flooring - Wall to Wall Carpet
- Doors: Pocket Door, French Doors
- Basement: Full,Interior Entry,Unfinished
- Number of fireplaces: 3
- Fireplace features: Family Room, Living Room, Master Bedroom
Interior area
- Total structure area: 4,014
- Total interior livable area: 4,014 sqft
Property
Parking
- Total spaces: 13
- Parking features: Attached, Garage Door Opener, Garage Faces Side, Oversized, Paved Drive, Off Street, Paved
- Attached garage spaces: 3
- Uncovered spaces: 10
Features
- Patio & porch: Patio
- Exterior features: Patio, Pool - Inground Heated, Hot Tub/Spa, Professional Landscaping, Sprinkler System, Fenced Yard, Stone Wall
- Has private pool: Yes
- Pool features: Pool - Inground Heated
- Has spa: Yes
- Spa features: Hot Tub / Spa, Private
- Fencing: Fenced/Enclosed,Fenced
- Waterfront features: Stream
Lot
- Size: 1.28 Acres
- Features: Cul-De-Sac, Level, Sloped
Details
- Parcel number: 3237384
- Zoning: R40
- Other equipment: Intercom
Construction
Type & style
- Home type: SingleFamily
- Architectural style: Colonial
- Property subtype: Single Family Residence
Materials
- Frame
- Foundation: Concrete Perimeter
- Roof: Shingle
Condition
- Year built: 1994
Utilities & green energy
- Electric: Circuit Breakers, 200+ Amp Service, Generator Connection
- Sewer: Private Sewer
- Water: Private
- Utilities for property: Generator Connection
Community & neighborhood
Security
- Security features: Security System
Community
- Community features: Shopping, Park, Walk/Jog Trails, Stable(s), Golf, Medical Facility, House of Worship, Private School, Public School, Sidewalks
Location
- Region: Wilbraham
Price history
| Date | Event | Price |
|---|---|---|
| 9/22/2023 | Sold | $740,000+0.7%$184/sqft |
Source: MLS PIN #73147217 Report a problem | ||
| 8/16/2023 | Contingent | $735,000$183/sqft |
Source: MLS PIN #73147217 Report a problem | ||
| 8/10/2023 | Listed for sale | $735,000+886.6%$183/sqft |
Source: MLS PIN #73147217 Report a problem | ||
| 4/12/1991 | Sold | $74,500$19/sqft |
Source: Public Record Report a problem | ||
Public tax history
| Year | Property taxes | Tax assessment |
|---|---|---|
| 2025 | $13,630 -1.6% | $762,300 +1.8% |
| 2024 | $13,849 +11.6% | $748,600 +12.8% |
| 2023 | $12,409 -3.4% | $663,600 +5.9% |
Find assessor info on the county website
Neighborhood: 01095
Nearby schools
GreatSchools rating
- NAMile Tree Elementary SchoolGrades: PK-1Distance: 0.5 mi
- 5/10Wilbraham Middle SchoolGrades: 6-8Distance: 2.3 mi
- 8/10Minnechaug Regional High SchoolGrades: 9-12Distance: 0.7 mi
Schools provided by the listing agent
- Middle: Wilb Middle
- High: Minnechaug
Source: MLS PIN. This data may not be complete. We recommend contacting the local school district to confirm school assignments for this home.
Get pre-qualified for a loan
At Zillow Home Loans, we can pre-qualify you in as little as 5 minutes with no impact to your credit score.An equal housing lender. NMLS #10287.
Sell with ease on Zillow
Get a Zillow Showcase℠ listing at no additional cost and you could sell for —faster.
$850,200
2% more+$17,004
With Zillow Showcase(estimated)$867,204

