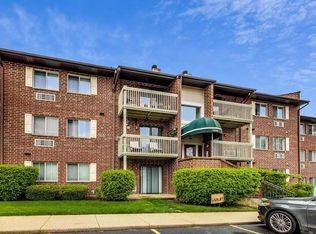This Stunning 2-Bedroom Condo Is Ready for You! Step into style, space, and sophistication in the heart of vibrant Vernon Hills. This light-filled, fully updated *2-bedroom, 1.5-bathroom* condo is the ultimate rental opportunity! The open-concept layout showcases sleek wood laminate floors that flow seamlessly through the living area. Step through sliding glass doors to your private patio perfect for morning coffee or evening wind-downs. The kitchen? Pure perfection. Outfitted with crisp white cabinetry, gleaming quartz countertops, and a full suite of stainless steel appliances, this space is made to impress. Two bedrooms offer flexibility for guests, a home office, or that dreamy primary suite. The primary bedroom boasts a large walk-in closet, while both bathrooms are tastefully renovated. Enjoy the convenience of **in-unit laundry** and the comfort of knowing your rent covers all the essentials: heat, water, gas, lawn care, snow removal, and more. But this condo isn't just a home it's a lifestyle. Take full advantage of the community amenities: swimming pool, tennis court, walking and biking paths, scenic lake access, playgrounds, parks, and a welcoming clubhouse. Location? Prime. Just minutes to top-tier shopping, dining, and entertainment with seamless access to major roads and expressways. All within the award-winning Vernon Hills school district.
Minimum 12 month lease. Security deposit and first months rent due at lease signing.
Apartment for rent
Accepts Zillow applications
$2,150/mo
8 Echo Ct APT 2, Vernon Hills, IL 60061
2beds
948sqft
Price may not include required fees and charges.
Apartment
Available Mon Jun 30 2025
No pets
Wall unit
In unit laundry
Off street parking
Baseboard
What's special
Private patioIn-unit laundryOpen-concept layoutGleaming quartz countertopsCrisp white cabinetrySleek wood laminate floorsStainless steel appliances
- 16 days
- on Zillow |
- -- |
- -- |
Travel times
Facts & features
Interior
Bedrooms & bathrooms
- Bedrooms: 2
- Bathrooms: 2
- Full bathrooms: 1
- 1/2 bathrooms: 1
Heating
- Baseboard
Cooling
- Wall Unit
Appliances
- Included: Dishwasher, Dryer, Oven, Refrigerator, Washer
- Laundry: In Unit
Features
- Walk In Closet
- Flooring: Hardwood
Interior area
- Total interior livable area: 948 sqft
Property
Parking
- Parking features: Off Street
- Details: Contact manager
Features
- Exterior features: Heating system: Baseboard, Walk In Closet
Details
- Parcel number: 1132205178
Construction
Type & style
- Home type: Apartment
- Property subtype: Apartment
Building
Management
- Pets allowed: No
Community & HOA
Community
- Features: Clubhouse
Location
- Region: Vernon Hills
Financial & listing details
- Lease term: 1 Year
Price history
| Date | Event | Price |
|---|---|---|
| 5/22/2025 | Listed for rent | $2,150$2/sqft |
Source: Zillow Rentals | ||
| 11/10/2015 | Sold | $110,000+4.9%$116/sqft |
Source: | ||
| 8/26/2015 | Pending sale | $104,900$111/sqft |
Source: RE/MAX Suburban #09016120 | ||
| 8/19/2015 | Listed for sale | $104,900-18%$111/sqft |
Source: RE/MAX Suburban #09016120 | ||
| 9/20/2004 | Sold | $128,000+21.9%$135/sqft |
Source: Public Record | ||
Neighborhood: 60061
There are 4 available units in this apartment building
![[object Object]](https://photos.zillowstatic.com/fp/bcdd7d482efe7caf9d867e903bfae39b-p_i.jpg)
