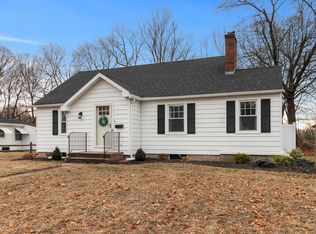This deceptively small looking home boasts well over 1800 square feet of living space. The living room has hardwood flooring, built-in bookshelf unit, new lighting fixtures, high efficiency gas fire insert, thermopane windows, and beautiful crown moulding. The living room flows into the dining room and there is a study/office off the dining room, also with hardwood floors and thermopane windows. The kitchen has been remodeled with SS appliances, Quartz countertops, beautifully tiled backsplash, custom kitchen island, and a double closet pantry! The master bedroom is also on the main floor with plenty of closet space, custom shades, and it's own full bath with large standup shower and chair height toilet. A 2nd bedroom (tandem) and another fully remodeled bathroom is off the kitchen. Upstairs are two more bedrooms, each with hardwood floors and ceiling fans, and a fully remodeled bathroom. There is a newer heating system with on-demand hot water. The home has 4 heat zones and central air! The basement has a workshop and plenty of space for storage, plus there would still be plenty of room to finish for additional living space, if needed! The private screened in porch adds a place to relax and the brand new fence provides privacy so you can enjoy an evening around the fire pit with friends or just enjoy sitting on your very own porch swing! Don't wait, schedule your private showing today.
This property is off market, which means it's not currently listed for sale or rent on Zillow. This may be different from what's available on other websites or public sources.
