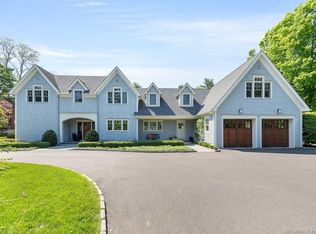Sold for $1,850,000 on 05/30/24
$1,850,000
8 Easton Road, Westport, CT 06880
5beds
6,101sqft
Single Family Residence
Built in 2004
1 Acres Lot
$2,142,900 Zestimate®
$303/sqft
$11,925 Estimated rent
Home value
$2,142,900
$1.93M - $2.38M
$11,925/mo
Zestimate® history
Loading...
Owner options
Explore your selling options
What's special
Former residence of renowned architect set on a picturesque level acre near Town. This stunning sun-filled 6 bedroom home offers over 5000 square feet of living space on 2 floors with 1047 square feet in the lower level. Exceptional features include: an open floor plan; dramatic two-story Great Room with views of the sprawling lawn & manicured grounds; newly renovated family room with full custom bar, stone wall & private entrance; bright kitchen with granite counters & island, leading to an expansive deck & patio; romantic dining room with stone fireplace; two first floor bedrooms (one currently an office); front to back mudroom with stone flooring, powder room & multiple entrances to a 2-car garage. Second floor includes: large primary suite with sitting area, artfully designed dressing room & spa-like full bath; plus three ample bedrooms & a full bath. Lower level provides flexible spaces to suit a spirited lifestyle, including a gym & playroom. Idyllic outdoor areas are perfectly suited for entertaining. The enormous deck is accessible from most main floor rooms, providing ample space for dining or gatherings, with scenic views of the tree lined property. A most welcoming front porch warmly greets guests with a nearby paved area for play. Additional features: spacious parking area, plentiful storage, flexible floor plan, sidewalks with easy access to Main Street and the best that Westport has to offer.
Zillow last checked: 8 hours ago
Listing updated: October 01, 2024 at 02:00am
Listed by:
Patricia A. Shea 203-895-0280,
Coldwell Banker Realty 203-227-8424
Bought with:
Kevin J. Malloy Jr, RES.0779621
Serhant Connecticut, LLC
Source: Smart MLS,MLS#: 24002824
Facts & features
Interior
Bedrooms & bathrooms
- Bedrooms: 5
- Bathrooms: 4
- Full bathrooms: 3
- 1/2 bathrooms: 1
Primary bedroom
- Features: Dressing Room, Full Bath, Hardwood Floor, Hydro-Tub, Stall Shower, Walk-In Closet(s)
- Level: Upper
Bedroom
- Features: Hardwood Floor
- Level: Main
Bedroom
- Features: Wall/Wall Carpet
- Level: Upper
Bedroom
- Features: Wall/Wall Carpet
- Level: Upper
Bedroom
- Features: Wall/Wall Carpet
- Level: Upper
Dining room
- Features: Gas Log Fireplace, Hardwood Floor, Pantry
- Level: Main
Family room
- Features: Balcony/Deck, Hardwood Floor, Skylight, Wet Bar, Wood Stove
- Level: Main
Great room
- Features: 2 Story Window(s), High Ceilings, Balcony/Deck, French Doors, Gas Log Fireplace, Hardwood Floor
- Level: Main
Kitchen
- Features: Balcony/Deck, Breakfast Bar, French Doors, Granite Counters, Tile Floor
- Level: Main
Office
- Features: Hardwood Floor
- Level: Main
Rec play room
- Features: High Ceilings, Laminate Floor
- Level: Lower
Heating
- Forced Air, Zoned, Oil
Cooling
- Central Air, Zoned
Appliances
- Included: Oven/Range, Microwave, Refrigerator, Dishwasher, Washer, Dryer, Water Heater
- Laundry: Upper Level, Mud Room
Features
- Sound System, Entrance Foyer
- Doors: French Doors
- Windows: Thermopane Windows
- Basement: Full,Storage Space,Interior Entry,Partially Finished,Liveable Space
- Attic: None
- Number of fireplaces: 2
Interior area
- Total structure area: 6,101
- Total interior livable area: 6,101 sqft
- Finished area above ground: 5,054
- Finished area below ground: 1,047
Property
Parking
- Total spaces: 2
- Parking features: Attached
- Attached garage spaces: 2
Features
- Patio & porch: Porch, Deck, Patio
- Exterior features: Garden, Lighting
- Fencing: Stone
Lot
- Size: 1 Acres
- Features: Wooded, Level
Details
- Parcel number: 411996
- Zoning: AA
Construction
Type & style
- Home type: SingleFamily
- Architectural style: Cape Cod,Colonial
- Property subtype: Single Family Residence
Materials
- Wood Siding
- Foundation: Concrete Perimeter
- Roof: Asphalt
Condition
- New construction: No
- Year built: 2004
Utilities & green energy
- Sewer: Septic Tank
- Water: Public
Green energy
- Energy efficient items: Windows
Community & neighborhood
Security
- Security features: Security System
Community
- Community features: Golf, Library, Park, Playground, Pool, Public Rec Facilities, Tennis Court(s)
Location
- Region: Westport
- Subdivision: Downtown North
Price history
| Date | Event | Price |
|---|---|---|
| 5/30/2024 | Sold | $1,850,000+2.8%$303/sqft |
Source: | ||
| 3/23/2024 | Pending sale | $1,799,000$295/sqft |
Source: | ||
| 3/14/2024 | Listed for sale | $1,799,000$295/sqft |
Source: | ||
| 10/27/2023 | Listing removed | -- |
Source: | ||
| 7/21/2023 | Price change | $1,799,000-9.8%$295/sqft |
Source: | ||
Public tax history
| Year | Property taxes | Tax assessment |
|---|---|---|
| 2025 | $17,832 +1.3% | $945,500 |
| 2024 | $17,605 +1.5% | $945,500 |
| 2023 | $17,350 +1.6% | $945,500 |
Find assessor info on the county website
Neighborhood: Coleytown
Nearby schools
GreatSchools rating
- 9/10Coleytown Elementary SchoolGrades: K-5Distance: 0.9 mi
- 9/10Coleytown Middle SchoolGrades: 6-8Distance: 1 mi
- 10/10Staples High SchoolGrades: 9-12Distance: 1.5 mi
Schools provided by the listing agent
- Elementary: Coleytown
- Middle: Coleytown
- High: Staples
Source: Smart MLS. This data may not be complete. We recommend contacting the local school district to confirm school assignments for this home.

Get pre-qualified for a loan
At Zillow Home Loans, we can pre-qualify you in as little as 5 minutes with no impact to your credit score.An equal housing lender. NMLS #10287.
Sell for more on Zillow
Get a free Zillow Showcase℠ listing and you could sell for .
$2,142,900
2% more+ $42,858
With Zillow Showcase(estimated)
$2,185,758