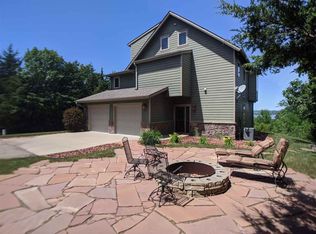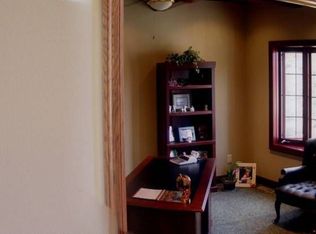Your retreat awaits! Get away and relax in this gorgeous one-owner home on popular Lewis & Clark Lake near Yankton, SD. Whether entertaining a crowd or looking for a private weekend oasis, this exposed fir, timber-framed home accommodates it all. Featuring picturesque lake views, soaring cedar cathedral ceilings, gourmet kitchen, and wood floors throughout. Plus, fabulous copper-top bar in walkout lower level and 4 beds that sleep up to 18. Oversized two-car garage with a bonus loft. Plus, enjoy all the amenities the 31,400 acre Lewis & Clark Lake including skiing, fishing, tubing parasailing, sand beaches, surrounding trails and wildlife and more. Home comes with the option to purchase a neighborhood boat slip and lift. Located a little over an hour from Sioux City, IA and Sioux Falls, SD and 2.5 hours from Omaha! Call for your private tour today!
This property is off market, which means it's not currently listed for sale or rent on Zillow. This may be different from what's available on other websites or public sources.


