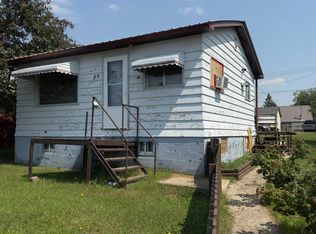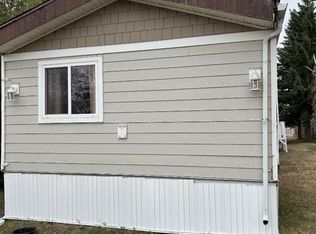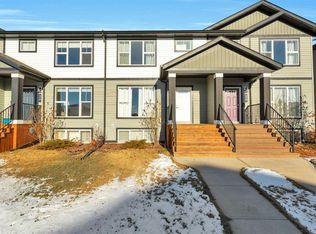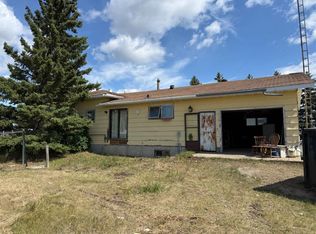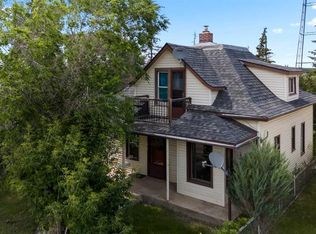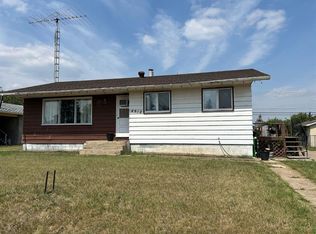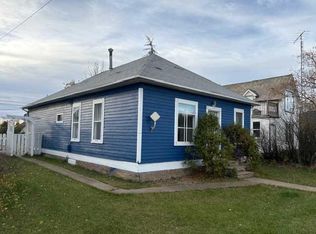8 E Rydberg St, Hughenden, AB T0B 2E0
What's special
- 1 day |
- 7 |
- 0 |
Zillow last checked: 8 hours ago
Listing updated: February 18, 2026 at 04:35am
Ken Hrubeniuk, Broker,
Royal Lepage Wright Choice Realty
Facts & features
Interior
Bedrooms & bathrooms
- Bedrooms: 3
- Bathrooms: 1
- Full bathrooms: 1
Other
- Level: Main
- Dimensions: 10`0" x 15`1"
Bedroom
- Level: Main
- Dimensions: 8`10" x 9`11"
Bedroom
- Level: Main
- Dimensions: 9`7" x 10`1"
Other
- Level: Main
- Dimensions: 0`0" x 0`0"
Other
- Level: Main
- Dimensions: 10`4" x 12`3"
Living room
- Level: Main
- Dimensions: 14`7" x 16`7"
Heating
- Forced Air, Natural Gas
Cooling
- None
Appliances
- Included: Electric Stove, Range Hood, Refrigerator
- Laundry: In Bathroom
Features
- Open Floorplan
- Basement: None
- Has fireplace: No
Interior area
- Total interior livable area: 952 sqft
Property
Parking
- Total spaces: 2
- Parking features: Off Street
Features
- Levels: One
- Stories: 1
- Patio & porch: Deck
- Exterior features: None
- Fencing: None
- Frontage length: 16.46M 54`0"
Lot
- Size: 7,405.2 Square Feet
- Features: Back Lane, Back Yard, Few Trees, Front Yard
Details
- Parcel number: 57039723
- Zoning: R1
Construction
Type & style
- Home type: SingleFamily
- Architectural style: Bungalow
- Property subtype: Single Family Residence
Materials
- Vinyl Siding, Wood Frame
- Foundation: Concrete Perimeter
- Roof: Asphalt Shingle
Condition
- New construction: No
- Year built: 2019
Community & HOA
Community
- Features: Golf, Park, Playground
- Subdivision: Hughenden
HOA
- Has HOA: No
Location
- Region: Hughenden
Financial & listing details
- Price per square foot: C$157/sqft
- Date on market: 2/18/2026
- Inclusions: na
(780) 806-3015
By pressing Contact Agent, you agree that the real estate professional identified above may call/text you about your search, which may involve use of automated means and pre-recorded/artificial voices. You don't need to consent as a condition of buying any property, goods, or services. Message/data rates may apply. You also agree to our Terms of Use. Zillow does not endorse any real estate professionals. We may share information about your recent and future site activity with your agent to help them understand what you're looking for in a home.
Price history
Price history
Price history is unavailable.
Public tax history
Public tax history
Tax history is unavailable.Climate risks
Neighborhood: T0B
Nearby schools
GreatSchools rating
No schools nearby
We couldn't find any schools near this home.
