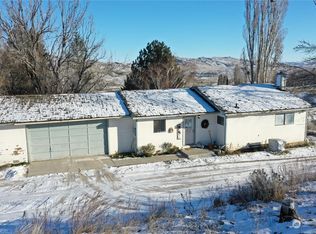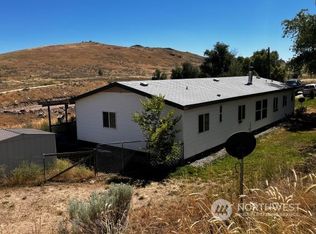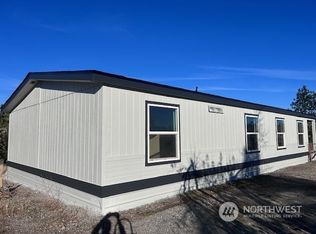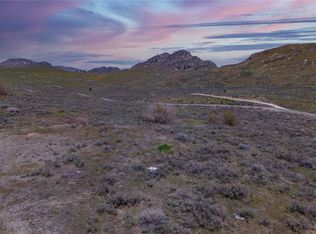Very well kept manufactured home on 4.8 acres with new 30x50 shop and out building shed (with bsmt). Covered entry sun-room leads to cozy 3 bedroom 2 bath home with pastoral views. Enjoy gardens and mature fruit trees too. Huge 6+ car shop garage that is suitable for almost any need and has 1000 gallon back-up water system too. Title eliminated and L&I approved.!
This property is off market, which means it's not currently listed for sale or rent on Zillow. This may be different from what's available on other websites or public sources.



