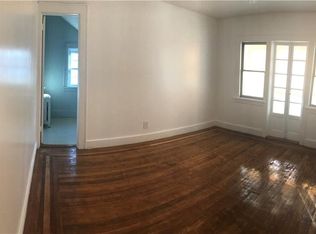Sold for $525,000
$525,000
8 E Kingsbridge Road, Mount Vernon, NY 10550
3beds
1,056sqft
Single Family Residence, Residential
Built in 1922
3,920 Square Feet Lot
$582,400 Zestimate®
$497/sqft
$3,405 Estimated rent
Home value
$582,400
$524,000 - $646,000
$3,405/mo
Zestimate® history
Loading...
Owner options
Explore your selling options
What's special
Discover your ideal haven in this charming 3 bed, 1 bath home. Enter through a welcoming foyer/sitting room, leading to a spacious living room and elegant dining area, perfect for entertaining. The well appointed kitchen with ample storage and access to the backyard. Retreat to the serene master bedroom complete with three closets offering plenty of storage space for your wardrobe essentials. The large basement offers versatile space for recreation and storage, with a convenient laundry area. Outside, enjoy a lovely yard for outdoor activities. Don't miss out on the opportunity to own this gem! Close to bus stop, Wakefield Metro North, 5 Train, Hutchinson River Pkwy, and Bronx River Pkwy. Additional Information: Amenities:Storage,HeatingFuel:Oil Above Ground,ParkingFeatures:1 Car Detached,
Zillow last checked: 8 hours ago
Listing updated: December 07, 2024 at 09:38am
Listed by:
Eric Stein 914-346-8255,
RE/MAX Distinguished Hms.&Prop 914-346-8255
Bought with:
Jeremy Hernandez, 10401353917
RE/MAX Distinguished Hms.&Prop
Source: OneKey® MLS,MLS#: H6291741
Facts & features
Interior
Bedrooms & bathrooms
- Bedrooms: 3
- Bathrooms: 1
- Full bathrooms: 1
Other
- Description: Foyer/Sitting Room, Living Room, Dining Room, Kitchen, Bedroom, Full Hall Bath, Bedroom
- Level: First
Other
- Description: Master Bedroom w/ 3 Closets
- Level: Second
Other
- Description: Laundry Area, Mechanicals, Storage
- Level: Basement
Heating
- Oil, Radiant
Cooling
- Wall/Window Unit(s)
Appliances
- Included: Dryer, Refrigerator, Washer, Gas Water Heater
Features
- Ceiling Fan(s), Chandelier, First Floor Bedroom, First Floor Full Bath
- Flooring: Carpet, Hardwood
- Basement: Full
- Attic: None
Interior area
- Total structure area: 1,056
- Total interior livable area: 1,056 sqft
Property
Parking
- Total spaces: 1
- Parking features: Detached, Driveway
- Has uncovered spaces: Yes
Features
- Levels: Two
- Stories: 2
Lot
- Size: 3,920 sqft
- Features: Near Public Transit, Near School, Near Shops
Details
- Parcel number: 0800169063030950000003
Construction
Type & style
- Home type: SingleFamily
- Architectural style: Cape Cod
- Property subtype: Single Family Residence, Residential
Materials
- Vinyl Siding
Condition
- Year built: 1922
Utilities & green energy
- Sewer: Public Sewer
- Water: Public
- Utilities for property: Trash Collection Public
Community & neighborhood
Security
- Security features: Security System
Community
- Community features: Park
Location
- Region: Mount Vernon
Other
Other facts
- Listing agreement: Exclusive Right To Sell
Price history
| Date | Event | Price |
|---|---|---|
| 6/26/2024 | Sold | $525,000+5%$497/sqft |
Source: | ||
| 4/11/2024 | Pending sale | $499,999$473/sqft |
Source: | ||
| 2/28/2024 | Listed for sale | $499,999$473/sqft |
Source: | ||
Public tax history
| Year | Property taxes | Tax assessment |
|---|---|---|
| 2024 | -- | $7,200 |
| 2023 | -- | $7,200 |
| 2022 | -- | $7,200 |
Find assessor info on the county website
Neighborhood: 10550
Nearby schools
GreatSchools rating
- 2/10Benjamin Turner Middle SchoolGrades: 5-8Distance: 0.3 mi
- NARebecca Turner AcademyGrades: 9-12Distance: 0.3 mi
- 7/10Denzel Washington School-ArtsGrades: 6-12Distance: 1.2 mi
Schools provided by the listing agent
- Elementary: Rebecca Turner Elementary School
- Middle: Benjamin Turner Middle School
- High: Mt Vernon High School
Source: OneKey® MLS. This data may not be complete. We recommend contacting the local school district to confirm school assignments for this home.
Get a cash offer in 3 minutes
Find out how much your home could sell for in as little as 3 minutes with a no-obligation cash offer.
Estimated market value
$582,400
