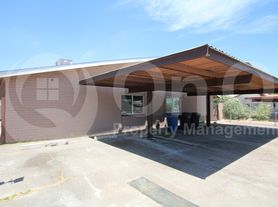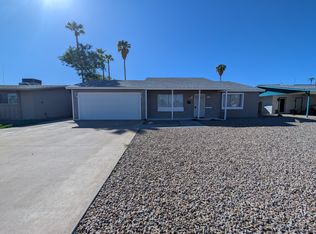Mesa, AZ - House - $2,295.00
3Bed/2Bath House at Center/Ivy! JOIN THE WAITLIST TODAY!
To view the property, please DRIVE-BY ONLY or ask for a virtual tour link! This property is Occupied so please do not disturb the current tenants!
Approximate Wait: 6-9 months
3 BEDS | 2 BA
3 Bedroom/2 Bathroom House at Center/Ivy! Home inc driveway for parking, and a fenced-in front and backyard, living room, fireplace, Washer/dryer hookups kitchen, 3 beds, 2 baths, tile flooring, and ceiling fans. The kitchen includes a refrigerator, stove, counter space, and pantry. Tenant to pay all utilities in arrears with rent. Conveniently located near Mesa Country Club, Whitman Park, shopping, and food/drink! Home also has easy access to North Country Club Drive. House accepts City of Phoenix Section 8 Housing Choice Voucher.
Want to join the waitlist? It is as easy as 123!
1. Drive by the property!
2. Submit your application!
3. Pay the $399 admin fee upon approval!
Have questions about the waitlist?
Ask for a Virtual Tour Link!!
Meet your property manager!
Animals? YES!
Application Fee? $65 non-refundable Application Fee per person over 18 years old that will be occupying the premises.
Short Term Leases? YES! Short-term leases are considered with a written request after an application has been placed. A month-to-month lease term is considered with a 20% increase in both the base rent and move in special will not apply. A 6-month term is also considered with a 10% increase in both the base rent and move in special will not apply.
Are you a LANDLORD looking for help with your rental property?
House for rent
$2,295/mo
8 E Ivy St, Mesa, AZ 85201
3beds
1,406sqft
Price may not include required fees and charges.
Single family residence
Available now
Cats, dogs OK
Air conditioner, ceiling fan
-- Laundry
2 Parking spaces parking
-- Heating
What's special
Fenced-in front and backyardCounter spaceTile flooringCeiling fans
- 154 days |
- -- |
- -- |
Travel times
Looking to buy when your lease ends?
Consider a first-time homebuyer savings account designed to grow your down payment with up to a 6% match & a competitive APY.
Facts & features
Interior
Bedrooms & bathrooms
- Bedrooms: 3
- Bathrooms: 2
- Full bathrooms: 2
Cooling
- Air Conditioner, Ceiling Fan
Appliances
- Included: Refrigerator, Stove
Features
- Ceiling Fan(s)
- Flooring: Carpet, Laminate, Tile
Interior area
- Total interior livable area: 1,406 sqft
Video & virtual tour
Property
Parking
- Total spaces: 2
- Details: Contact manager
Features
- Exterior features: , 9 Foot Flat Ceilings, Flooring: Laminate, Internet Service Available, Master Suite, Pets Allowed, Salt River Project, Section 8 Considered
Details
- Parcel number: 13623137
Construction
Type & style
- Home type: SingleFamily
- Property subtype: Single Family Residence
Condition
- Year built: 1972
Utilities & green energy
- Utilities for property: Cable Available
Community & HOA
Location
- Region: Mesa
Financial & listing details
- Lease term: Contact For Details
Price history
| Date | Event | Price |
|---|---|---|
| 6/11/2025 | Listed for rent | $2,295+27.6%$2/sqft |
Source: Zillow Rentals | ||
| 3/8/2024 | Listing removed | -- |
Source: Zillow Rentals | ||
| 2/19/2024 | Listed for rent | $1,799$1/sqft |
Source: Zillow Rentals | ||
| 2/3/2024 | Listing removed | -- |
Source: Zillow Rentals | ||
| 1/6/2024 | Listed for rent | $1,799$1/sqft |
Source: Zillow Rentals | ||

