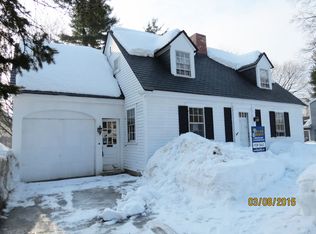Closed
Listed by:
Alyssa Gager-McQuaid,
Purple Finch Properties 603-402-2365
Bought with: Realty ONE Group NEST
$620,000
8 East Dunstable Road, Nashua, NH 03060
3beds
2,270sqft
Single Family Residence
Built in 1988
10,454.4 Square Feet Lot
$626,100 Zestimate®
$273/sqft
$3,236 Estimated rent
Home value
$626,100
$576,000 - $682,000
$3,236/mo
Zestimate® history
Loading...
Owner options
Explore your selling options
What's special
Welcome to 8 East Dunstable Road! This beautifully maintained 3-bedroom, 2.5-bath home offers the perfect blend of charm, functionality, and location—just minutes from downtown Nashua, shopping, and Route 3! Enter through the side mudroom off the spacious 2-car garage and large driveway, and you’ll find a professionally designed custom chef’s kitchen featuring a gas cooktop, double oven, quartz countertops, and a stylish tile backsplash. The formal dining room includes a coffee/tea bar and opens to a two-sided, wood-burning fireplace with a stunning stone surround, shared with the cozy main living room. Slider leads to the back deck & fully fenced yard, ideal for entertaining, pets, or play. Additional living room space off the kitchen, perfect for a sitting room or first floor office. First floor half bath with conveniently located laundry. The 1st-floor primary suite features vaulted ceiling, a gorgeous palladium window, and a luxurious 3/4 bath with granite double sinks and ambient lighting with walk in closet. As you approach the stairs to the second floor, you will see the welcoming slate-tiled foyer with a formal front entrance. Upstairs, a loft area is perfect for a home office, full bath along with two additional bedrooms and ample storage including a walk-in closet. The unfinished basement offers endless potential for additional living space, a home gym, or workshop. Schedule your showing today! **Offer deadline Tuesday 4/22 at 3pm**
Zillow last checked: 8 hours ago
Listing updated: May 22, 2025 at 09:57am
Listed by:
Alyssa Gager-McQuaid,
Purple Finch Properties 603-402-2365
Bought with:
Molly Adamopoulos
Realty ONE Group NEST
Source: PrimeMLS,MLS#: 5036427
Facts & features
Interior
Bedrooms & bathrooms
- Bedrooms: 3
- Bathrooms: 3
- Full bathrooms: 1
- 3/4 bathrooms: 1
- 1/2 bathrooms: 1
Heating
- Natural Gas, Baseboard, Electric, Hot Water
Cooling
- Central Air
Appliances
- Included: Gas Cooktop, Dishwasher, Dryer, Double Oven, Wall Oven, Refrigerator, Washer, Natural Gas Water Heater, Tankless Water Heater
- Laundry: 1st Floor Laundry
Features
- Cathedral Ceiling(s), Ceiling Fan(s), Dining Area, Hearth, Indoor Storage, Walk-In Closet(s)
- Flooring: Carpet, Hardwood, Tile, Vinyl Plank
- Windows: Blinds, Drapes
- Basement: Bulkhead,Concrete,Concrete Floor,Interior Stairs,Unfinished,Interior Entry
- Has fireplace: Yes
- Fireplace features: Wood Burning
Interior area
- Total structure area: 3,590
- Total interior livable area: 2,270 sqft
- Finished area above ground: 2,270
- Finished area below ground: 0
Property
Parking
- Total spaces: 6
- Parking features: Paved, Auto Open, Driveway, Garage, Off Street, Parking Spaces 6+
- Garage spaces: 2
- Has uncovered spaces: Yes
Accessibility
- Accessibility features: 1st Floor 3/4 Bathroom, 1st Floor Bedroom, 1st Floor Hrd Surfce Flr, Hard Surface Flooring, Paved Parking, 1st Floor Laundry
Features
- Levels: Two
- Stories: 2
- Patio & porch: Porch
- Exterior features: Deck, Shed
- Fencing: Full
Lot
- Size: 10,454 sqft
- Features: City Lot, Near Country Club, Near Shopping, Near Public Transit, Near Hospital, Near School(s)
Details
- Parcel number: NASHM110L00004
- Zoning description: RA
Construction
Type & style
- Home type: SingleFamily
- Architectural style: Cape
- Property subtype: Single Family Residence
Materials
- Wood Frame, Wood Siding
- Foundation: Concrete, Poured Concrete
- Roof: Architectural Shingle
Condition
- New construction: No
- Year built: 1988
Utilities & green energy
- Electric: 200+ Amp Service, Circuit Breakers
- Sewer: Public Sewer
- Utilities for property: Cable Available
Community & neighborhood
Location
- Region: Nashua
Other
Other facts
- Road surface type: Paved
Price history
| Date | Event | Price |
|---|---|---|
| 5/22/2025 | Sold | $620,000+3.4%$273/sqft |
Source: | ||
| 4/16/2025 | Listed for sale | $599,900+94.5%$264/sqft |
Source: | ||
| 8/16/2016 | Sold | $308,400-0.5%$136/sqft |
Source: | ||
| 7/6/2016 | Pending sale | $309,900$137/sqft |
Source: Virginia Kazlouskas Report a problem | ||
| 6/20/2016 | Price change | $309,900-6.1%$137/sqft |
Source: Virginia Kazlouskas Report a problem | ||
Public tax history
| Year | Property taxes | Tax assessment |
|---|---|---|
| 2024 | $9,697 +4.3% | $609,900 +19.6% |
| 2023 | $9,294 +0.9% | $509,800 |
| 2022 | $9,212 +10.7% | $509,800 +42.2% |
Find assessor info on the county website
Neighborhood: 03060
Nearby schools
GreatSchools rating
- 8/10Sunset Heights SchoolGrades: K-5Distance: 1 mi
- 4/10Elm Street Middle SchoolGrades: 6-8Distance: 0.9 mi
- 6/10Nashua High School NorthGrades: 9-12Distance: 2.7 mi
Schools provided by the listing agent
- Elementary: Sunset Heights School
- Middle: Fairgrounds Middle School
- High: Nashua High School North
- District: Nashua School District
Source: PrimeMLS. This data may not be complete. We recommend contacting the local school district to confirm school assignments for this home.
Get a cash offer in 3 minutes
Find out how much your home could sell for in as little as 3 minutes with a no-obligation cash offer.
Estimated market value$626,100
Get a cash offer in 3 minutes
Find out how much your home could sell for in as little as 3 minutes with a no-obligation cash offer.
Estimated market value
$626,100
