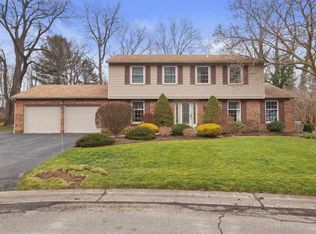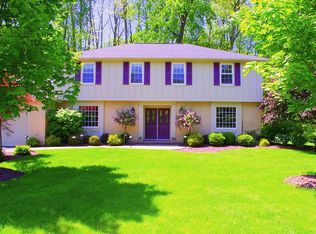Sparkling, move-in condition 4 bedrooms, 2.5 bathrooms Colonial on Cul-de-sac street! Marble foyer. Gourmet Woodmode cherry kitchen with solid surface counters, prep sink, breakfast bar & double ovens. Formal dining rm. Living rm. Hardwood floors. Kitchen dining/Family room combo with gas fireplace. Family room with cathedral ceiling, sliding glass door to brick patio. Spacious private Master Suite with 3 closets. Master Bath w/double sinks, shower & Jacuzzi tub. 1st floor laundry. 2005 in-ground heated pool. Pro landscaping. A/C. Superb home & location!
This property is off market, which means it's not currently listed for sale or rent on Zillow. This may be different from what's available on other websites or public sources.

