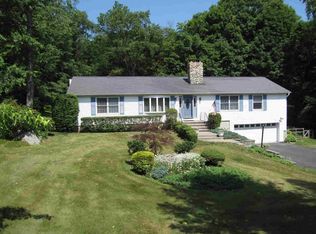Sold for $615,000 on 05/22/25
$615,000
8 Durrschmidt Road, Stormville, NY 12582
4beds
2,240sqft
Single Family Residence, Residential
Built in 1985
1.27 Acres Lot
$630,300 Zestimate®
$275/sqft
$3,972 Estimated rent
Home value
$630,300
$561,000 - $706,000
$3,972/mo
Zestimate® history
Loading...
Owner options
Explore your selling options
What's special
Set upon a peaceful cul-de-sac with acres of mature foliage behind it sits 8 Durrschmidt, a quintessential Colonial home. Refinished hardwood floors, abundant natural light and an attractive open-concept layout greet you upon entering. Behold the gut-renovated kitchen you’ve always dreamed of, with custom cabinetry, granite counters, tiled backsplash, stainless steel appliances and island. Seamless flow to the dining room and family room with a cozy wood-burning fireplace, rustic beamed ceilings and sliders to the deck, making it a great place to gather. Formal living room plus a powder room completes the first-floor layout. Upstairs is your very own primary suite, with spacious bedroom, roomy bathroom with ample closet space and skylight providing natural hues. Three additional bedrooms plus a hall bathroom complete the second floor. Lower level has endless possibilities, with over 900 sq. ft. ready for an office, gym, recreation room or whatever suits your lifestyle. You’ll find laundry and even more storage throughout. Stroll outside for exhilarating outdoor space on over an acre of level, well-manicured grounds. Tons of room for a game of catch, relaxing, entertaining and so much more. When it's that time of year to dine al-fresco, the deck with a propane line for your grill and a retractable SunSetter awning is just the place to relax. Large shed will accommodate all manner of large items. Whole-house generator, young roof, central air, renovated kitchen, electric dog fence and so many more updates. Convenient location close to restaurants, parks, highways and trails. All this in the Carmel School district. Come see your future home today!
Zillow last checked: 8 hours ago
Listing updated: May 23, 2025 at 07:53am
Listed by:
Matthew J. Valvano 914-462-7322,
Berkshire Hathaway HS NY Prop 914-834-7777
Bought with:
Liudmila Lobeeva, 10401375127
eXp Realty
Source: OneKey® MLS,MLS#: 828638
Facts & features
Interior
Bedrooms & bathrooms
- Bedrooms: 4
- Bathrooms: 3
- Full bathrooms: 2
- 1/2 bathrooms: 1
Other
- Description: Foyer, Dining Room, Renovated Kitchen with Door to Garage, Family Room with Sliders to Deck, Living Room, Powder Room, Door to Basement
- Level: First
Other
- Description: Primary Bedroom with Primary Bathroom, Bedroom, Bedroom, Bedroom, Hall Bathroom
- Level: Second
Other
- Description: Bonus Space, Laundry, Utilities
- Level: Lower
Heating
- Baseboard, Oil
Cooling
- Central Air
Appliances
- Included: Cooktop, Dishwasher, Dryer, Microwave, Oven, Refrigerator, Stainless Steel Appliance(s), Washer
- Laundry: In Basement
Features
- Beamed Ceilings, Breakfast Bar, Ceiling Fan(s), Central Vacuum, Chandelier, Chefs Kitchen, Formal Dining, Granite Counters, Kitchen Island, Primary Bathroom, Open Kitchen, Recessed Lighting, Storage
- Flooring: Carpet, Hardwood, Vinyl
- Windows: Double Pane Windows
- Basement: Full
- Attic: Pull Stairs
- Fireplace features: Family Room, Wood Burning
Interior area
- Total structure area: 2,240
- Total interior livable area: 2,240 sqft
Property
Parking
- Total spaces: 2
- Parking features: Garage
- Garage spaces: 2
Features
- Exterior features: Gas Grill, Lighting, Rain Gutters
Lot
- Size: 1.27 Acres
- Features: Back Yard, Level
- Residential vegetation: Partially Wooded
Details
- Parcel number: 1328006655028907950000
- Special conditions: None
Construction
Type & style
- Home type: SingleFamily
- Architectural style: Colonial
- Property subtype: Single Family Residence, Residential
Condition
- Year built: 1985
Utilities & green energy
- Sewer: Septic Tank
- Utilities for property: Cable Connected, Electricity Connected, Phone Connected, Propane, Trash Collection Private, Underground Utilities
Community & neighborhood
Location
- Region: Stormville
Other
Other facts
- Listing agreement: Exclusive Right To Sell
Price history
| Date | Event | Price |
|---|---|---|
| 5/22/2025 | Sold | $615,000+6.2%$275/sqft |
Source: | ||
| 4/3/2025 | Pending sale | $579,000$258/sqft |
Source: BHHS broker feed #828638 Report a problem | ||
| 4/2/2025 | Contingent | $579,000$258/sqft |
Source: | ||
| 4/2/2025 | Pending sale | $579,000$258/sqft |
Source: | ||
| 3/28/2025 | Listing removed | $579,000$258/sqft |
Source: BHHS broker feed #828638 Report a problem | ||
Public tax history
| Year | Property taxes | Tax assessment |
|---|---|---|
| 2024 | -- | $480,200 +6.1% |
| 2023 | -- | $452,800 +10% |
| 2022 | -- | $411,600 +12% |
Find assessor info on the county website
Neighborhood: 12582
Nearby schools
GreatSchools rating
- 7/10Kent Elementary SchoolGrades: K-4Distance: 3.1 mi
- 4/10George Fischer Middle SchoolGrades: 5-8Distance: 7 mi
- 7/10Carmel High SchoolGrades: 9-12Distance: 7.4 mi
Schools provided by the listing agent
- Elementary: Kent Elementary
- Middle: George Fischer Middle School
- High: Carmel High School
Source: OneKey® MLS. This data may not be complete. We recommend contacting the local school district to confirm school assignments for this home.
