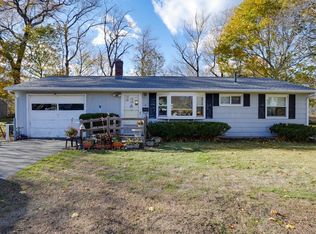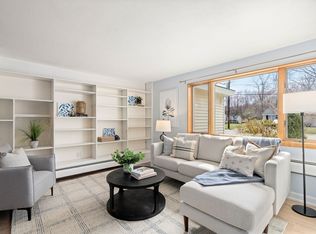Motivated Seller! Perfect Starter Home if you are looking for a 3 bedroom home that is very affordable. This adorable home needs a little work, painting, etc but you can make it your own! Shed on property offers extra storage. Nice flat lot with private backyard. Roof and Furnace are only 10 years old. Come view this wonderful home!
This property is off market, which means it's not currently listed for sale or rent on Zillow. This may be different from what's available on other websites or public sources.

