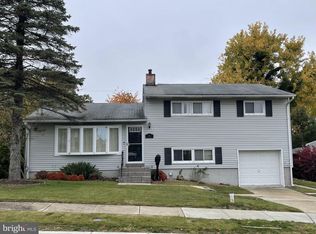Sold for $480,000
$480,000
8 Dunwich Rd, Lutherville Timonium, MD 21093
3beds
1,852sqft
Single Family Residence
Built in 1958
7,920 Square Feet Lot
$484,900 Zestimate®
$259/sqft
$2,946 Estimated rent
Home value
$484,900
$441,000 - $533,000
$2,946/mo
Zestimate® history
Loading...
Owner options
Explore your selling options
What's special
Welcome to this charming split-level home nestled in the heart of Lutherville, Maryland! This beautifully maintained three-bedroom, two-bath residence offers a perfect blend of classic charm and modern updates. Step inside to find gleaming original hardwood floors on the main level, preserved in fantastic condition, providing a warm and inviting ambiance throughout the living and dining areas. The updated kitchen boasts sleek granite countertops, beautiful white cabinets and two large built-in pantries. This home also includes a versatile office space on the main floor, ideal for working from home, hobbies, or play space. The lower-level features new vinyl plank flooring, adding a fresh, contemporary feel to the home, while maintaining harmony with the classic hardwood on the main floor. Outside, a spacious backyard awaits with a large vinyl deck great for entertaining, and spacious shed perfect for storage or potential as a workshop space. This home is a must-see for anyone seeking a move-in-ready residence with the perfect mix of charm and convenience!
Zillow last checked: 8 hours ago
Listing updated: December 13, 2024 at 05:42am
Listed by:
Christal Ghio 443-910-1765,
American Premier Realty, LLC
Bought with:
Don Beecher
Redfin Corp
Source: Bright MLS,MLS#: MDBC2110608
Facts & features
Interior
Bedrooms & bathrooms
- Bedrooms: 3
- Bathrooms: 2
- Full bathrooms: 2
- Main level bathrooms: 1
- Main level bedrooms: 3
Basement
- Area: 520
Heating
- Forced Air, Central, Programmable Thermostat, Natural Gas
Cooling
- Central Air, Electric
Appliances
- Included: Microwave, Dishwasher, Dryer, Refrigerator, Cooktop, Washer, Water Heater, Gas Water Heater
Features
- Bathroom - Tub Shower, Dining Area, Family Room Off Kitchen, Kitchen - Gourmet, Pantry, Upgraded Countertops
- Flooring: Hardwood, Luxury Vinyl, Wood
- Windows: Window Treatments
- Basement: Partial,Sump Pump,Unfinished,Workshop
- Has fireplace: No
Interior area
- Total structure area: 2,372
- Total interior livable area: 1,852 sqft
- Finished area above ground: 1,852
- Finished area below ground: 0
Property
Parking
- Total spaces: 3
- Parking features: Storage, Concrete, Attached, Driveway
- Attached garage spaces: 1
- Uncovered spaces: 2
Accessibility
- Accessibility features: None
Features
- Levels: Multi/Split,Three
- Stories: 3
- Pool features: None
Lot
- Size: 7,920 sqft
- Dimensions: 1.00 x
Details
- Additional structures: Above Grade, Below Grade
- Parcel number: 04080815074070
- Zoning: R
- Special conditions: Standard
Construction
Type & style
- Home type: SingleFamily
- Property subtype: Single Family Residence
Materials
- Frame
- Foundation: Concrete Perimeter
- Roof: Architectural Shingle
Condition
- Excellent
- New construction: No
- Year built: 1958
Utilities & green energy
- Sewer: Public Sewer
- Water: Public
Community & neighborhood
Location
- Region: Lutherville Timonium
- Subdivision: York Manor
HOA & financial
HOA
- Has HOA: Yes
- HOA fee: $30 annually
Other
Other facts
- Listing agreement: Exclusive Right To Sell
- Listing terms: Cash,Conventional,FHA,VA Loan
- Ownership: Fee Simple
Price history
| Date | Event | Price |
|---|---|---|
| 12/13/2024 | Sold | $480,000+6.7%$259/sqft |
Source: | ||
| 11/15/2024 | Contingent | $450,000$243/sqft |
Source: | ||
| 11/14/2024 | Listed for sale | $450,000$243/sqft |
Source: | ||
Public tax history
| Year | Property taxes | Tax assessment |
|---|---|---|
| 2025 | $4,684 +17% | $344,900 +4.4% |
| 2024 | $4,003 +4.6% | $330,267 +4.6% |
| 2023 | $3,825 +4.9% | $315,633 +4.9% |
Find assessor info on the county website
Neighborhood: 21093
Nearby schools
GreatSchools rating
- 9/10Timonium Elementary SchoolGrades: K-5Distance: 0.7 mi
- 7/10Ridgely Middle SchoolGrades: 6-8Distance: 0.2 mi
- 9/10Towson High Law & Public PolicyGrades: 9-12Distance: 2.8 mi
Schools provided by the listing agent
- Elementary: Timonium
- Middle: Ridgely
- High: Towson High Law & Public Policy
- District: Baltimore County Public Schools
Source: Bright MLS. This data may not be complete. We recommend contacting the local school district to confirm school assignments for this home.
Get a cash offer in 3 minutes
Find out how much your home could sell for in as little as 3 minutes with a no-obligation cash offer.
Estimated market value$484,900
Get a cash offer in 3 minutes
Find out how much your home could sell for in as little as 3 minutes with a no-obligation cash offer.
Estimated market value
$484,900
