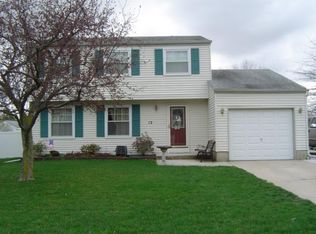A beautifully renovated bi-level home in the Country Aire Estates development of Gloucester Township, New Jersey. The living room, dining room and kitchen feature an open floor plan. Sliding glass doors lead off the dining area onto an elevated rear deck. The deck overlooks a lush rear yard and a meticulously-maintained above-ground swimming pool. The pool liner was replaced in 2018. The u-shaped designed kitchen is roomy with plenty of space for extra seating and counter space for all your entertainment needs. The master bedroom is spacious and quietly-situated on the rear of the home. It has a generously-sized closets. Two good-sized bedrooms are also on this level. The main bath features a large walk-in shower and neutral gray colors throughout. Pull down stairs to a large walkable storage attic can be found in this hallway. The lower level features a large open family room with a white-washed fireplace that was converted to gas during renovation. It also features an additional room currently used as a 4th bedroom but could be used for a home office, playroom, or gym area. There is also another full bathroom and laundry room on this level. An all season-room with all newer, custom, energy-efficient wrap-around sliding windows extends off the rear of the house. This leads out to the extremely large backyard made for backyard BBQ's and bonfire nights. House was renovated in 2017/2018. Renovations went down to the studs and included: All new electrical, HVAC, tankless hot water heater and windows making this home energy efficient. New flooring, kitchen, and bathrooms. Roof was replaced in 2016. Municipality: Gloucester Township
This property is off market, which means it's not currently listed for sale or rent on Zillow. This may be different from what's available on other websites or public sources.


