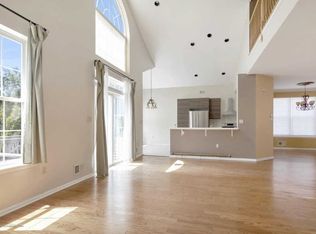Gorgeous Claremont Model features 3/4 bedrooms 2.5 baths, finished walk out basement, large deck off kitchen, extra long driveway for parking. Spacious home with hard wood floors open floor plan in this beautiful Colts Neck community ! Public water and sewer. Common area with pool, playground, clubhouse, basketball and jogging path.
This property is off market, which means it's not currently listed for sale or rent on Zillow. This may be different from what's available on other websites or public sources.
