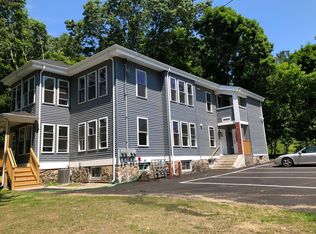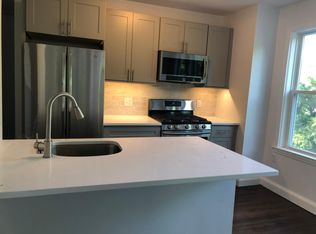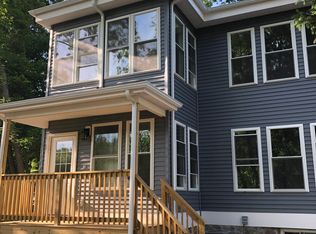Sold for $664,000
$664,000
8 Dufton Rd, Andover, MA 01810
3beds
1,331sqft
Single Family Residence
Built in 1916
0.35 Acres Lot
$680,600 Zestimate®
$499/sqft
$3,094 Estimated rent
Home value
$680,600
$613,000 - $755,000
$3,094/mo
Zestimate® history
Loading...
Owner options
Explore your selling options
What's special
Open Houses Sat 8/17 10-12 & Sun 8/18 11- 1 Welcome to this colonial with classic charm & updates. Beautiful hardwood floors & lots of natural light add warmth & elegance throughout. High ceilings create an airy, open feel, enhancing the home’s floor plan. Stained glass windows adds a touch of artistic beauty. Freshly painted in tasteful, neutral colors ready for you to move in. Kitchen features a large kitchen island & a pantry making it a great spot to gather. The open flow of the dining room into the living room is perfect for entertaining. Large yard offers ample space for outdoor activities & gardening, making it a perfect retreat for relaxation & play. Plenty of room in full basement & 2 car garage. Conveniently located near penguin park, trails, commuter rail, public transportation, easy access to 93 & 495. This location ensures easy commuting & quick access to recreational areas. Short distance from downtown w/dining, shopping & amenities close by. New West Elementary School!
Zillow last checked: 8 hours ago
Listing updated: September 19, 2024 at 10:34am
Listed by:
Deborah Carberry 978-697-1558,
RE/MAX Partners 978-475-2100
Bought with:
Michelle Szmyt
Jason Mitchell Group
Source: MLS PIN,MLS#: 73278257
Facts & features
Interior
Bedrooms & bathrooms
- Bedrooms: 3
- Bathrooms: 1
- Full bathrooms: 1
Primary bedroom
- Features: Closet, Flooring - Hardwood
- Level: Second
Bedroom 2
- Features: Closet, Flooring - Hardwood
- Level: Second
Bedroom 3
- Features: Closet, Flooring - Hardwood
- Level: Second
Bathroom 1
- Level: First
Dining room
- Features: Flooring - Hardwood, Window(s) - Stained Glass
- Level: First
Kitchen
- Features: Pantry, Countertops - Stone/Granite/Solid, Kitchen Island
- Level: First
Living room
- Features: Flooring - Hardwood, Window(s) - Stained Glass
- Level: First
Heating
- Steam, Natural Gas
Cooling
- Window Unit(s)
Appliances
- Included: Water Heater, Range, Dishwasher, Refrigerator, Washer, Dryer, Range Hood
- Laundry: In Basement
Features
- Flooring: Vinyl, Hardwood
- Basement: Full,Interior Entry,Garage Access,Sump Pump
- Has fireplace: No
Interior area
- Total structure area: 1,331
- Total interior livable area: 1,331 sqft
Property
Parking
- Total spaces: 4
- Parking features: Attached, Garage Door Opener, Storage, Paved Drive, Off Street, Paved
- Attached garage spaces: 2
- Uncovered spaces: 2
Features
- Patio & porch: Porch, Porch - Enclosed
- Exterior features: Porch, Porch - Enclosed, Rain Gutters
Lot
- Size: 0.35 Acres
Details
- Parcel number: M:00019 B:00004 L:00000,1835928
- Zoning: SRA
Construction
Type & style
- Home type: SingleFamily
- Architectural style: Colonial
- Property subtype: Single Family Residence
Materials
- Foundation: Granite
- Roof: Shingle
Condition
- Year built: 1916
Utilities & green energy
- Electric: Circuit Breakers
- Sewer: Public Sewer
- Water: Public
Community & neighborhood
Community
- Community features: Public Transportation, Shopping, Park, Walk/Jog Trails, Golf, Bike Path, Conservation Area, Highway Access, House of Worship, Private School, Public School, T-Station
Location
- Region: Andover
- Subdivision: Shawsheen Village
Price history
| Date | Event | Price |
|---|---|---|
| 9/18/2024 | Sold | $664,000+12.7%$499/sqft |
Source: MLS PIN #73278257 Report a problem | ||
| 8/15/2024 | Listed for sale | $589,000+33.9%$443/sqft |
Source: MLS PIN #73278257 Report a problem | ||
| 7/12/2019 | Sold | $440,000-6.4%$331/sqft |
Source: Public Record Report a problem | ||
| 6/3/2019 | Pending sale | $469,900$353/sqft |
Source: Coldwell Banker Residential Brokerage - Andover #72487857 Report a problem | ||
| 4/25/2019 | Listed for sale | $469,900+243%$353/sqft |
Source: Coldwell Banker Residential Brokerage - Andover #72487857 Report a problem | ||
Public tax history
| Year | Property taxes | Tax assessment |
|---|---|---|
| 2025 | $7,344 | $570,200 |
| 2024 | $7,344 +4.7% | $570,200 +11% |
| 2023 | $7,017 | $513,700 |
Find assessor info on the county website
Neighborhood: 01810
Nearby schools
GreatSchools rating
- 9/10West Elementary SchoolGrades: K-5Distance: 1.6 mi
- 8/10Andover West Middle SchoolGrades: 6-8Distance: 0.9 mi
- 10/10Andover High SchoolGrades: 9-12Distance: 1.1 mi
Schools provided by the listing agent
- Elementary: West Elementary
- Middle: West Middle
- High: Ahs
Source: MLS PIN. This data may not be complete. We recommend contacting the local school district to confirm school assignments for this home.
Get a cash offer in 3 minutes
Find out how much your home could sell for in as little as 3 minutes with a no-obligation cash offer.
Estimated market value$680,600
Get a cash offer in 3 minutes
Find out how much your home could sell for in as little as 3 minutes with a no-obligation cash offer.
Estimated market value
$680,600


