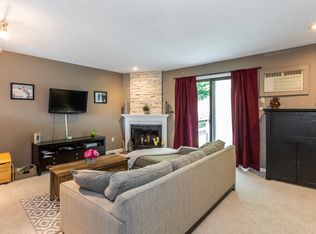This 1080 square foot condo home has 2 bedrooms and 1.5 bathrooms. This home is located at 8 Driftway Rd #D6, Danbury, CT 06811.
This property is off market, which means it's not currently listed for sale or rent on Zillow. This may be different from what's available on other websites or public sources.

