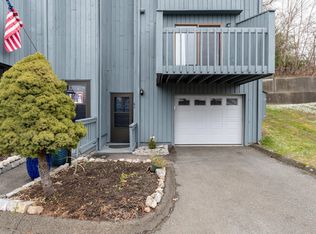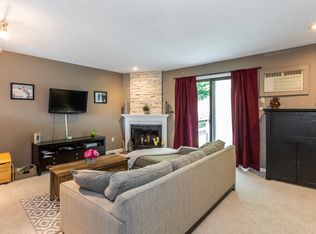Sold for $320,000 on 11/19/24
$320,000
8 Driftway Road #B5, Danbury, CT 06811
2beds
1,080sqft
Condominium, Townhouse
Built in 1984
-- sqft lot
$336,300 Zestimate®
$296/sqft
$2,379 Estimated rent
Home value
$336,300
$299,000 - $377,000
$2,379/mo
Zestimate® history
Loading...
Owner options
Explore your selling options
What's special
Beautifully updated 2-bedroom, 1.5-bath townhome with an oversized 1-car garage, offering both style and convenience! The unit features durable luxury vinyl waterproof flooring with a 25+ year lifespan and has been painted in a neutral palette, giving it a modern and welcoming feel. Enter through your private entrance or directly from the garage. The ground level includes a coat closet and a laundry area with a newer washer and dryer. Upstairs, the main living space includes a cozy living room with a fireplace and a dining area with a beautiful chandelier. Sliders off the dining area lead to a back deck, perfect for outdoor entertaining. The sunny eat-in kitchen has been refreshed with beautifully painted cabinets, granite countertops, and sleek stainless steel appliances, including a range, refrigerator, dishwasher, and built-in microwave. Enjoy your morning coffee on the front balcony, accessed via another set of sliders. The powder room on this level includes a newer granite vanity, commode, and towel rack. Upstairs, the spacious main bedroom includes two large double-door closets. The second bedroom features a new ceiling fan and oversized closet. The fully remodeled bathroom includes elegant ceramic tile. Additional storage options include a hall linen closet and pull-down attic. This home is in a prime west-side location, just minutes from I-84, I-684, Route 7, shopping, and dining, making it an ideal spot for commuters heading to Westchester, New Haven, or Hartford.
Zillow last checked: 8 hours ago
Listing updated: November 20, 2024 at 01:13pm
Listed by:
Daniel Durante 203-898-2361,
Criterion Real Estate LLC 203-998-0799,
Matthew Critelli 203-903-1417,
Criterion Real Estate LLC
Bought with:
Nadia Barnes, RES.0827407
eXp Realty
Claudia Barnes
eXp Realty
Source: Smart MLS,MLS#: 24052945
Facts & features
Interior
Bedrooms & bathrooms
- Bedrooms: 2
- Bathrooms: 2
- Full bathrooms: 1
- 1/2 bathrooms: 1
Primary bedroom
- Level: Upper
Bedroom
- Level: Upper
Bathroom
- Level: Main
Bathroom
- Level: Upper
Dining room
- Level: Main
Living room
- Level: Main
Heating
- Baseboard, Electric
Cooling
- Ceiling Fan(s), Window Unit(s)
Appliances
- Included: Oven/Range, Microwave, Refrigerator, Dishwasher, Washer, Dryer, Water Heater
- Laundry: Lower Level
Features
- Basement: Partial
- Attic: Pull Down Stairs
- Number of fireplaces: 1
Interior area
- Total structure area: 1,080
- Total interior livable area: 1,080 sqft
- Finished area above ground: 1,080
Property
Parking
- Total spaces: 1
- Parking features: Attached
- Attached garage spaces: 1
Features
- Stories: 3
Lot
- Features: Secluded, Few Trees
Details
- Parcel number: 68747
- Zoning: RM8
Construction
Type & style
- Home type: Condo
- Architectural style: Townhouse
- Property subtype: Condominium, Townhouse
Materials
- Wood Siding
Condition
- New construction: No
- Year built: 1984
Utilities & green energy
- Sewer: Public Sewer
- Water: Public
Community & neighborhood
Location
- Region: Danbury
- Subdivision: Mill Plain
HOA & financial
HOA
- Has HOA: Yes
- HOA fee: $350 monthly
- Amenities included: Management
- Services included: Maintenance Grounds, Trash, Snow Removal, Water, Road Maintenance, Insurance
Price history
| Date | Event | Price |
|---|---|---|
| 11/19/2024 | Sold | $320,000-3%$296/sqft |
Source: | ||
| 10/10/2024 | Listed for sale | $330,000+43.5%$306/sqft |
Source: | ||
| 2/12/2021 | Sold | $230,000+2.2%$213/sqft |
Source: | ||
| 12/11/2020 | Contingent | $225,000$208/sqft |
Source: | ||
| 12/9/2020 | Pending sale | $225,000$208/sqft |
Source: Coldwell Banker Realty #170359115 | ||
Public tax history
| Year | Property taxes | Tax assessment |
|---|---|---|
| 2025 | $3,831 +2.2% | $153,300 |
| 2024 | $3,747 +4.8% | $153,300 |
| 2023 | $3,576 +8.5% | $153,300 +31.3% |
Find assessor info on the county website
Neighborhood: 06811
Nearby schools
GreatSchools rating
- 3/10Mill Ridge Primary SchoolGrades: K-3Distance: 0.8 mi
- 3/10Rogers Park Middle SchoolGrades: 6-8Distance: 3.1 mi
- 2/10Danbury High SchoolGrades: 9-12Distance: 2.3 mi
Schools provided by the listing agent
- High: Danbury
Source: Smart MLS. This data may not be complete. We recommend contacting the local school district to confirm school assignments for this home.

Get pre-qualified for a loan
At Zillow Home Loans, we can pre-qualify you in as little as 5 minutes with no impact to your credit score.An equal housing lender. NMLS #10287.
Sell for more on Zillow
Get a free Zillow Showcase℠ listing and you could sell for .
$336,300
2% more+ $6,726
With Zillow Showcase(estimated)
$343,026
