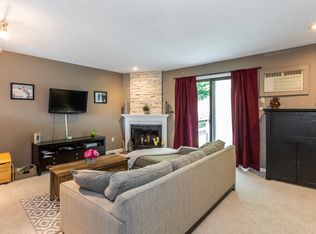Driftway Hills is a quiet and convenient community. Minutes to I-84, Richter Park, Restaurant Row, Danbury Fair Mall and many other amenities. This unit has been lovingly maintained by the current owner and it shows the moment you walk through the door. The main level features a darling living room with sliding doors to the rear deck and a fireplace. The kitchen is comfortably open to the living room with a breakfast nook overlooking the sliders to the front balcony. The upper level features French doors to the master bedroom with plenty of space and double closets. The main bath is adjacent to the master bedroom. The second bedroom is currently serving as a very comfortable office and den. with a large closet. The lower level has a welcoming foyer with a coat closet and interior access to a generous size garage with ample shelving. Down the hall is bonus room for a wardrobe or household storage that could even serve as a cozy, quiet office. The washer & dryer and utility closets are across the hall. The full attic also provides generous storage and shelving. Come home to Driftway Hills!
This property is off market, which means it's not currently listed for sale or rent on Zillow. This may be different from what's available on other websites or public sources.

