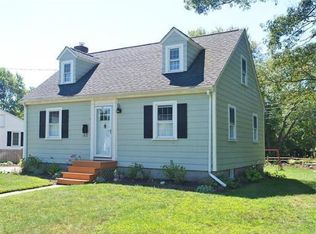Sold for $789,000
$789,000
8 Draper St, Natick, MA 01760
3beds
1,500sqft
Single Family Residence
Built in 1939
10,302 Square Feet Lot
$774,800 Zestimate®
$526/sqft
$3,795 Estimated rent
Home value
$774,800
$721,000 - $837,000
$3,795/mo
Zestimate® history
Loading...
Owner options
Explore your selling options
What's special
Lovely Cape Home in a wonderful sought after Natick Neighborhood! Ideally situated on a flat level lot on a quiet side street, this lovingly cared for home offers charm, updates, one car garage, a spacious flat backyard and much more! The first floor features an inviting living room with fireplace and picture window, spacious front to back updated kitchen with dining area and ample counter and cabinet space, full bath, first floor bedroom and mudroom complete the first floor. Second floor features two spacious bedrooms with vaulted ceilings and an updated full bathroom. Lower level offers plenty of options for family room, play room, exercise room, office or home gym, plenty of additional storage. A large level backyard great for playspace, entertaining and grilling and large detached shed offers even more storage! Close proximity to W Natick commuter rail, Natick High School, Dug Pond, shops, restaurants, grocery stores, Natick Center, major routes, 9, 90 and more! Not to be missed!
Zillow last checked: 8 hours ago
Listing updated: June 17, 2025 at 01:33pm
Listed by:
The Allain Group 617-820-8114,
Compass 781-365-9954
Bought with:
The Allain Group
Compass
Source: MLS PIN,MLS#: 73350989
Facts & features
Interior
Bedrooms & bathrooms
- Bedrooms: 3
- Bathrooms: 2
- Full bathrooms: 2
Primary bathroom
- Features: No
Heating
- Forced Air, Heat Pump, Oil
Cooling
- Central Air
Appliances
- Included: Water Heater, Range, Dishwasher, Refrigerator, Washer, Dryer
Features
- Basement: Full,Partially Finished,Bulkhead
- Number of fireplaces: 1
Interior area
- Total structure area: 1,500
- Total interior livable area: 1,500 sqft
- Finished area above ground: 1,120
- Finished area below ground: 380
Property
Parking
- Total spaces: 3
- Parking features: Attached, Paved Drive, Off Street, Paved
- Attached garage spaces: 1
- Uncovered spaces: 2
Features
- Waterfront features: Lake/Pond, Beach Ownership(Public)
Lot
- Size: 10,302 sqft
Details
- Parcel number: M:00000049 P:00000068,673519
- Zoning: RSA
Construction
Type & style
- Home type: SingleFamily
- Architectural style: Cape
- Property subtype: Single Family Residence
Materials
- Foundation: Concrete Perimeter
Condition
- Year built: 1939
Utilities & green energy
- Sewer: Public Sewer
- Water: Public
Community & neighborhood
Community
- Community features: Public Transportation, Shopping, Tennis Court(s), Park, Walk/Jog Trails, Golf, Medical Facility, Laundromat, Bike Path, Highway Access, House of Worship, Private School, Public School, T-Station, University
Location
- Region: Natick
Price history
| Date | Event | Price |
|---|---|---|
| 6/17/2025 | Sold | $789,000$526/sqft |
Source: MLS PIN #73350989 Report a problem | ||
| 4/14/2025 | Contingent | $789,000$526/sqft |
Source: MLS PIN #73350989 Report a problem | ||
| 4/8/2025 | Price change | $789,000-3.7%$526/sqft |
Source: MLS PIN #73350989 Report a problem | ||
| 3/27/2025 | Listed for sale | $819,000+51.9%$546/sqft |
Source: MLS PIN #73350989 Report a problem | ||
| 6/28/2019 | Sold | $539,000$359/sqft |
Source: Public Record Report a problem | ||
Public tax history
| Year | Property taxes | Tax assessment |
|---|---|---|
| 2025 | $7,511 +4.4% | $628,000 +7% |
| 2024 | $7,195 +1.8% | $586,900 +5% |
| 2023 | $7,068 +4.2% | $559,200 +10% |
Find assessor info on the county website
Neighborhood: 01760
Nearby schools
GreatSchools rating
- 8/10J F Kennedy Middle SchoolGrades: 5-8Distance: 1.2 mi
- 10/10Natick High SchoolGrades: PK,9-12Distance: 0.5 mi
- 7/10Memorial Elementary SchoolGrades: K-4Distance: 2.4 mi
Schools provided by the listing agent
- Elementary: Memorial
- Middle: Kennedy
- High: Natick
Source: MLS PIN. This data may not be complete. We recommend contacting the local school district to confirm school assignments for this home.
Get a cash offer in 3 minutes
Find out how much your home could sell for in as little as 3 minutes with a no-obligation cash offer.
Estimated market value$774,800
Get a cash offer in 3 minutes
Find out how much your home could sell for in as little as 3 minutes with a no-obligation cash offer.
Estimated market value
$774,800
