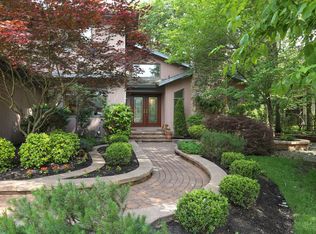This gorgeous Yardley Model is set on one of the nicest lots in the Beagle Club. The lot is over a half acre cleared and fenced. As you enter the home you will be pleased to see the neutral freshly painted walls. The dramatic open floor plan is ideal for entertaining. The first floor has h/w floors in most of the rooms. The formal living rom has a boxed bay window and h/w floors. The living room & dining room are open to each other for ease of entertaining. The dining room has a chair rail, triple windows & is freshly painted in today's neutrals. The gorgeous gourmet kitchen has cherry cabinetry, stainless appliances & sparkling granite counter tops. The breakfast area has sliders & floor to ceiling windows leading to the private covered deck & yard. The covered area of the deck is great for outdoor get togethers. The 2 story family room has a wall of windows w/ transom windows above adding natural light. This awesome room has a floor to ceiling gas brick fireplace & h/w floors. The floor plan of this home is ideal for entertaining. The first floor office is light & bright & has a slider leading to the deck. The updated powder room has white cabinets & granite counters w/ ceramic floors. The laundry room has a door leading to the back yard. The 2nd floor has fresh neutral carpet & painted walls. The architecture of this home has landings & open space. As you come to the 2nd floor you will see the loft area w/ a wall of windows. This area can be used as a second office, music area, or sitting area. The master suite is tremendous with corner windows overlooking the private yard. The luxurious master bath has a stall shower, soaking tub, & double vanity w/ newer faucets and rich gray cabinets. An oversized walk-in closet completes this retreat. The other 3 bedrooms are very generously sized & neutrally decorated. The main bath has a great layout; one sink in the dressing area another in the bathroom w/ tub. The full basement has plenty of room for a gym & rec room and playroom. The basement has neutral Berber carpet & a half bath. There is also a newer 2 zone HVAC. This home is a rare find over 3300 sq feet, move in ready with a park like backyard. Homes like this do not come on the market often in the desirable Beagle Club. 1 Year HSA home warranty offered to buyer! *Furniture Negotiable
This property is off market, which means it's not currently listed for sale or rent on Zillow. This may be different from what's available on other websites or public sources.

