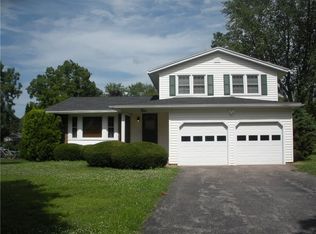Fantastic 4 bedroom home on a nice cul-de-sac has great curb appeal, with nice landscaping, a 2 car garage and a wonderful covered front porch that is perfect for a couple chairs to sit an enjoy your morning coffee. This home has a lot of living space with over 2000 sq ft of living space, excluding lower level and features a large eat in kitchen with plenty of cupboard and counter space and all appliances included. There is also a good-sized formal dining room with large picture window letting in loads of natural light. There is a living room and a family room. The basement is partially finished and is perfect for a recreation room/exercise room or a kids play area. There are hardwoods throughout and new roof (2014), siding (2012) and driveway. Close to expressways, shopping and medical facilities.
This property is off market, which means it's not currently listed for sale or rent on Zillow. This may be different from what's available on other websites or public sources.
