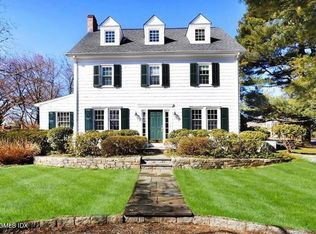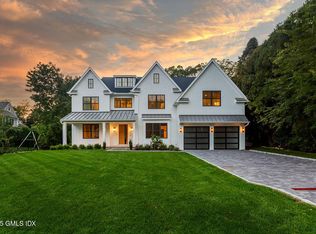Walk to schools and train from this elegant and classic 4 Bedroom colonial on a quiet street yet convenient to beach and town. Boasting sun filled rooms, high ceilings, 8 ft doorways and hardwood floors throughout, you enter to a lovely living room with wet bar and french doors and a formal dining room with wainscoting. The heart of the home is the gourmet kitchen with large island, stainless steel appliances, sleek white stone counter tops and clean lines that spills open to the family room with a wood burning fireplace and built ins. The eat in kitchen overlooks the large terrace and private flat back yard beckoning loads of entertaining inside and out. The master suite with sitting area offers a large walk in closet and generous spa bath. 3 Additional bedrooms/2 stylish baths. The laundry room completes the second floor. The full basement with high ceilings offers a huge playroom and exercise room. Mudroom with cubbies, powder room, 2 car garage. Walk up third floor can be finished with 5th BR, office and bath. Stroll or swim at 90 Acre Tod's Point Beach. Agt related to owner.
This property is off market, which means it's not currently listed for sale or rent on Zillow. This may be different from what's available on other websites or public sources.

