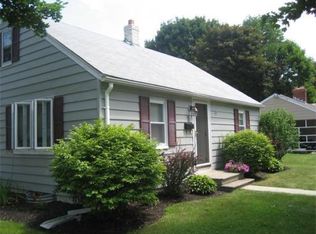Sold for $415,000
$415,000
8 Dogwood Rd, Worcester, MA 01606
4beds
1,740sqft
Single Family Residence
Built in 1951
8,915 Square Feet Lot
$426,900 Zestimate®
$239/sqft
$3,154 Estimated rent
Home value
$426,900
$388,000 - $470,000
$3,154/mo
Zestimate® history
Loading...
Owner options
Explore your selling options
What's special
This delightful Cape Cod-style home, located on a desirable corner lot in a friendly neighborhood, blends timeless character with functionality. Featuring 4 bedrooms and 1.5 bathrooms, it offers flexible living space for a growing family, hosting guests, or creating areas for work or hobbies. The outdoor deck, located just off the dining room, is perfect for morning coffee, casual dinners, or weekend gatherings, blending indoor and outdoor living. It’s an ideal spot for enjoying seasonal views, hosting friends, or unwinding after a busy day. The yard surrounding the deck offers ample space for gardening, outdoor play, or pets, making it versatile for various lifestyles. Conveniently situated near major access routes, this home offers easy commuting while providing the comfort and calm of a well-established residential area. Its combination of functional layout, charm, and outdoor living makes it an ideal choice for those seeking a warm, inviting, and accessible place to call home.
Zillow last checked: 8 hours ago
Listing updated: December 18, 2024 at 06:34pm
Listed by:
The Liberty Group 774-320-1776,
Real Broker MA, LLC 855-450-0442,
James Mckeon 508-688-4061
Bought with:
Anthony Romeo
Lamacchia Realty, Inc.
Source: MLS PIN,MLS#: 73309970
Facts & features
Interior
Bedrooms & bathrooms
- Bedrooms: 4
- Bathrooms: 2
- Full bathrooms: 1
- 1/2 bathrooms: 1
Primary bedroom
- Features: Closet, Flooring - Hardwood
- Level: First
Bedroom 2
- Features: Flooring - Hardwood
- Level: First
Bedroom 3
- Features: Closet, Flooring - Stone/Ceramic Tile
- Level: Second
Bedroom 4
- Features: Closet, Flooring - Stone/Ceramic Tile
- Level: Second
Bathroom 2
- Features: Bathroom - Half, Flooring - Laminate
- Level: Basement
Dining room
- Features: Flooring - Laminate, Exterior Access
- Level: First
Kitchen
- Features: Flooring - Laminate, Stainless Steel Appliances
- Level: First
Living room
- Features: Closet, Flooring - Wall to Wall Carpet
- Level: First
Heating
- Forced Air, Electric Baseboard
Cooling
- None
Appliances
- Included: Water Heater, Range, Dishwasher, Microwave, Refrigerator, Washer, Dryer
- Laundry: Electric Dryer Hookup, Washer Hookup, In Basement
Features
- Flooring: Tile, Carpet, Laminate, Hardwood
- Basement: Full,Partially Finished,Bulkhead
- Has fireplace: Yes
- Fireplace features: Living Room
Interior area
- Total structure area: 1,740
- Total interior livable area: 1,740 sqft
Property
Parking
- Total spaces: 3
- Parking features: Off Street
- Uncovered spaces: 3
Features
- Patio & porch: Deck
- Exterior features: Deck
Lot
- Size: 8,915 sqft
- Features: Corner Lot
Details
- Parcel number: M:49 B:028 L:00158,1804081
- Zoning: RS-7
Construction
Type & style
- Home type: SingleFamily
- Architectural style: Cape
- Property subtype: Single Family Residence
Materials
- Stone
- Foundation: Block
- Roof: Shingle
Condition
- Year built: 1951
Utilities & green energy
- Electric: Circuit Breakers
- Sewer: Public Sewer
- Water: Public
- Utilities for property: for Electric Range, for Electric Dryer, Washer Hookup
Community & neighborhood
Community
- Community features: Shopping, Medical Facility, Laundromat, Highway Access, House of Worship, Private School, Public School, T-Station, University
Location
- Region: Worcester
Price history
| Date | Event | Price |
|---|---|---|
| 12/18/2024 | Sold | $415,000+3.8%$239/sqft |
Source: MLS PIN #73309970 Report a problem | ||
| 11/16/2024 | Contingent | $399,990$230/sqft |
Source: MLS PIN #73309970 Report a problem | ||
| 11/6/2024 | Listed for sale | $399,990+125.7%$230/sqft |
Source: MLS PIN #73309970 Report a problem | ||
| 6/30/1994 | Sold | $177,200$102/sqft |
Source: Public Record Report a problem | ||
Public tax history
| Year | Property taxes | Tax assessment |
|---|---|---|
| 2025 | $5,385 +2.3% | $408,300 +6.6% |
| 2024 | $5,266 +4.2% | $383,000 +8.6% |
| 2023 | $5,056 +8.8% | $352,600 +15.5% |
Find assessor info on the county website
Neighborhood: 01606
Nearby schools
GreatSchools rating
- 6/10Nelson Place SchoolGrades: PK-6Distance: 1 mi
- 2/10Forest Grove Middle SchoolGrades: 7-8Distance: 1.5 mi
- 2/10Burncoat Senior High SchoolGrades: 9-12Distance: 1.7 mi
Schools provided by the listing agent
- Elementary: Nelson Place
- Middle: Forest Grove
- High: Burncoat
Source: MLS PIN. This data may not be complete. We recommend contacting the local school district to confirm school assignments for this home.
Get a cash offer in 3 minutes
Find out how much your home could sell for in as little as 3 minutes with a no-obligation cash offer.
Estimated market value$426,900
Get a cash offer in 3 minutes
Find out how much your home could sell for in as little as 3 minutes with a no-obligation cash offer.
Estimated market value
$426,900
