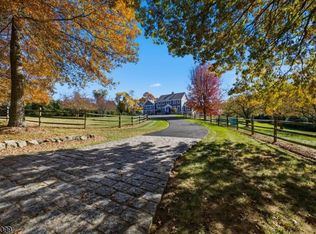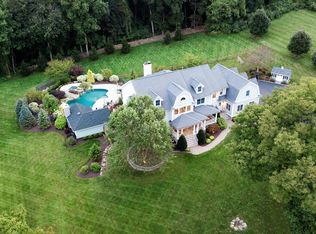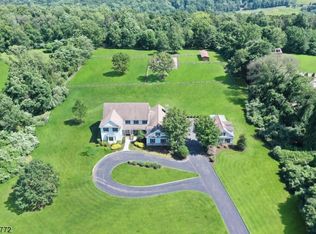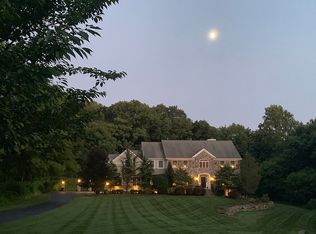Custom built in 2003 this magnificent 4 bedroom, 3 full and 1 half bath Colonial offering a spacious and open floor plan is for sale by the original owners. Truly move-in ready this pristine home is perfectly nestled on a picturesque 5 acre lot in the desirable Stone Row at Hickory Run neighborhood. A paver walkway leads to the charming wrap around front porch featuring multiple seating areas. Step into the welcoming entry foyer with two coat closets and note all the impressive amenities including oak hardwood flooring, oversized windows, and exquisite molding and trim detailing. Opening on the right of the foyer the large formal living with wide crown molding and direct access to the family room is generously sized for entertaining. To the left of the foyer, hardwood flooring flows into the elegant formal dining room with crown and chair rail moldings. The gleaming wood flooring continues into the open concept kitchen, breakfast room and family room with built-in stereo speakers. For easy entertaining a custom buffet located between the dining room and kitchen offers a beautiful soapstone counter top with storage cabinets and wine refrigerator. The gourmet kitchen features a center island breakfast bar, hi-end stainless steel appliances including a Sub-Zero refrigerator, Bosch dishwasher and GE Profile Series 5-burner gas range and double wall ovens. This impressive kitchen also has abundant maple cabinetry, Corian counter-tops, decorative tile back-splash, organized pantry storage and recessed lighting. The desired floor plan for today's living has the kitchen opening to the large breakfast room and family room with a raised hearth wood-burning fireplace with brick surround and barn beam mantle situated for optimal viewing. The bright breakfast room has sliding glass door to the expansive rear paver patio perfect for parties and barbecues. The spacious family room is the perfect spot for entertaining or quiet evenings at home and has walls of windows offering views of your tranquil property. Currently used as an office the lovely sun room off the family room has slate flooring, ceiling fan and a French door for private access to the front porch. A mudroom with slate flooring has a double door coat closet and a full bath with a granite topped cherry vanity and large stall shower with decorative tile accents. A pretty powder room, walk-in utility closet and an attached over-sized 3-car garage with carriage doors completes the first level. Double doors open to reveal the extraordinary master bedroom suite with tray ceiling, brand new plush carpeting, two walk-in organized closets and walls of windows providing amazing views. The lavish master bath has all the most desired amenities including a jetted tub, large stall shower, double sinks in separate vanities and a linen closet. All secondary bedrooms are generously sized and freshly painted with brand new plush carpeting and have abundant closet storage space with custom organizers. A guest room would make another great option for an office. A main bath with tub shower, double sinks in wood vanity and linen closet and a convenient laundry room with utility sink and door to a massive storage room completes the second level. The basement with high ceilings has been finished to include large areas for recreation including media and game rooms. A granite topped bar with wine refrigerator makes for easy entertaining. The basement also contains multiple closets and a storage/utility room with workshop and Bilco doors to the rear yard. Vacation at home with your phenomenal outdoor living space highlighted by a resort style in-ground pool. This lighted, gunite pool with concrete lounging areas is surrounded by lush landscaping. The gazebo offers the perfect place to relax in the shade with stamped concrete sitting areas. The peaceful 5 acre lot with seasonal mountain views backs to woods for privacy and also has a grassy lawn for play, gardens, sports area and a storage shed.
This property is off market, which means it's not currently listed for sale or rent on Zillow. This may be different from what's available on other websites or public sources.



