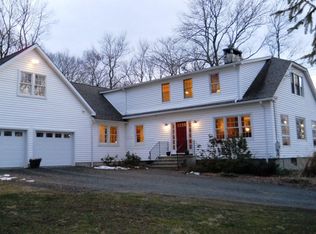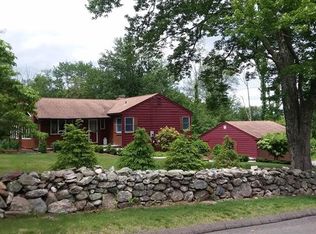Sold for $775,000 on 12/06/24
$775,000
8 Dittmar Road, Bethel, CT 06801
4beds
3,793sqft
Single Family Residence
Built in 1963
2.36 Acres Lot
$881,900 Zestimate®
$204/sqft
$1,989 Estimated rent
Home value
$881,900
$785,000 - $979,000
$1,989/mo
Zestimate® history
Loading...
Owner options
Explore your selling options
What's special
Discover this stunning 4-bedroom, 3-bathroom main residence, complemented by a charming 2-bedroom, 1-bathroom guesthouse, all set behind a secure gated entry. Nestled on a sprawling 2.36-acre lot near the Redding border, this property boasts captivating stone walls and a welcoming walkway that leads to the impressive double entry of the main house. Main Residence Highlights: As you step inside, you're greeted by a grand 2-story foyer that sets the tone for the elegance found throughout the home. The formal living and dining areas showcase exquisite woodwork, hardwood floors, and classic French doors that invite natural light and the outdoors in. The custom-designed granite kitchen is a chef's dream, featuring a spacious dining area that seamlessly transitions to the outdoor living space-perfect for entertaining or relaxing with friends. Plus, easy access to the oversized two-bay garage adds convenience to daily living. The expansive primary suite is a true retreat, complete with a luxurious en-suite bathroom and a dressing area. Additional spaces in the main house include a cozy living room with a wood-burning fireplace, a versatile dining room/den, and a handsome library that's perfect for quiet reading or home office needs. The partial finished basement, with a walk-out and workshop, offers even more potential Guesthouse Features The charming guesthouse adds incredible value and versatility to this property. Ideal for in-laws, an an au pair, or as a home office or creative studio, it offers approximately 696 square feet of living space, including two bedrooms, a kitchen with pantry, a living room, and a full bath. It operates on a separate septic system and utilities, providing complete independence. Additional Amenities This estate is packed with modern conveniences, including ample storage space in both the attic and basement, and is central air-ready (just needs a condenser). The central vacuum system makes for easy maintenance. Location Located just minutes from the Redding Country Club and the vibrant downtown area of Bethel, this home offers easy access to shops, restaurants, parks, and more. With quick access to Route 53 and Route 7, commuting to NYC (approximately 69 miles away) is a breeze, making this an ideal Down County location.
Zillow last checked: 8 hours ago
Listing updated: December 09, 2024 at 05:21am
Listed by:
Jodi Boxer Team,
Jodi Boxer 203-249-1690,
Keller Williams Prestige Prop. 203-327-6700,
Co-Listing Agent: Jessica Buckley 781-367-8165,
Keller Williams Prestige Prop.
Bought with:
Sherri Malone, RES.0817409
Coldwell Banker Realty
Source: Smart MLS,MLS#: 24048763
Facts & features
Interior
Bedrooms & bathrooms
- Bedrooms: 4
- Bathrooms: 3
- Full bathrooms: 3
Primary bedroom
- Features: Dressing Room, Full Bath, Hardwood Floor
- Level: Upper
Bedroom
- Features: Hardwood Floor
- Level: Upper
Bedroom
- Features: Hardwood Floor
- Level: Upper
Bedroom
- Features: Hardwood Floor
- Level: Upper
Primary bathroom
- Features: Stall Shower, Whirlpool Tub, Tile Floor
- Level: Upper
Bathroom
- Features: Tub w/Shower, Marble Floor
- Level: Upper
Bathroom
- Features: Tub w/Shower, Tile Floor
- Level: Main
Den
- Features: Hardwood Floor
- Level: Main
Dining room
- Features: Hardwood Floor
- Level: Main
Kitchen
- Features: Balcony/Deck, Granite Counters, French Doors, Tile Floor
- Level: Main
Library
- Features: Built-in Features, Hardwood Floor
- Level: Main
Living room
- Features: Fireplace, French Doors, Hardwood Floor
- Level: Main
Rec play room
- Features: Concrete Floor
- Level: Lower
Heating
- Forced Air, Zoned, Oil
Cooling
- None
Appliances
- Included: Cooktop, Oven, Refrigerator, Washer, Dryer, Water Heater
- Laundry: Upper Level
Features
- Entrance Foyer
- Basement: Full
- Attic: Storage,Pull Down Stairs
- Number of fireplaces: 1
Interior area
- Total structure area: 3,793
- Total interior livable area: 3,793 sqft
- Finished area above ground: 3,793
Property
Parking
- Total spaces: 2
- Parking features: Attached
- Attached garage spaces: 2
Features
- Patio & porch: Porch
- Exterior features: Rain Gutters, Lighting
- Fencing: Partial
Lot
- Size: 2.36 Acres
- Features: Wooded, Level
Details
- Additional structures: Shed(s), Guest House
- Parcel number: 2288
- Zoning: R-80
Construction
Type & style
- Home type: SingleFamily
- Architectural style: Colonial
- Property subtype: Single Family Residence
Materials
- Vinyl Siding, Brick
- Foundation: Concrete Perimeter
- Roof: Asphalt
Condition
- New construction: No
- Year built: 1963
Utilities & green energy
- Sewer: Septic Tank
- Water: Well
Community & neighborhood
Community
- Community features: Golf, Health Club, Park, Tennis Court(s)
Location
- Region: Bethel
Price history
| Date | Event | Price |
|---|---|---|
| 12/6/2024 | Sold | $775,000+3.3%$204/sqft |
Source: | ||
| 9/27/2024 | Listed for sale | $750,000+47.1%$198/sqft |
Source: | ||
| 10/17/2023 | Listing removed | -- |
Source: Zillow Rentals Report a problem | ||
| 10/14/2023 | Listed for rent | $1,750+12.9% |
Source: Zillow Rentals Report a problem | ||
| 11/26/2019 | Listing removed | $1,550 |
Source: TurboTenant Report a problem | ||
Public tax history
| Year | Property taxes | Tax assessment |
|---|---|---|
| 2025 | $14,550 +4.3% | $478,450 |
| 2024 | $13,956 +2.6% | $478,450 |
| 2023 | $13,602 +16.4% | $478,450 +41.7% |
Find assessor info on the county website
Neighborhood: 06801
Nearby schools
GreatSchools rating
- NAAnna H. Rockwell SchoolGrades: K-2Distance: 2.6 mi
- 8/10Bethel Middle SchoolGrades: 6-8Distance: 2.5 mi
- 8/10Bethel High SchoolGrades: 9-12Distance: 2.3 mi
Schools provided by the listing agent
- Elementary: Ralph Johnson
- High: Bethel
Source: Smart MLS. This data may not be complete. We recommend contacting the local school district to confirm school assignments for this home.

Get pre-qualified for a loan
At Zillow Home Loans, we can pre-qualify you in as little as 5 minutes with no impact to your credit score.An equal housing lender. NMLS #10287.
Sell for more on Zillow
Get a free Zillow Showcase℠ listing and you could sell for .
$881,900
2% more+ $17,638
With Zillow Showcase(estimated)
$899,538
