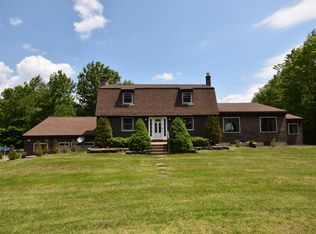New roof, flooring,paint, and furnace makes this move in ready. Nice layout makes it feel larger than it looks from the outside Full basement offers shop space and rec room area with laundry, Rear deck for summertime grilling and outside dining. Nice 2 acre lot just off the main road with easy commute to Pittsfield, Northampton, Westfield. Dingle Rd. is not open beyond the house in winter. One very nice home so don't wait to have a look.
This property is off market, which means it's not currently listed for sale or rent on Zillow. This may be different from what's available on other websites or public sources.
