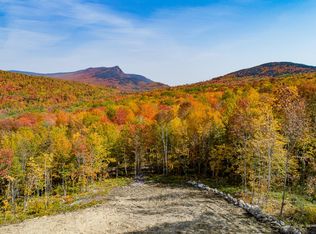Closed
$220,000
8 Dingle Hill Road, Byron, ME 04275
3beds
1,328sqft
Single Family Residence
Built in 1810
0.4 Acres Lot
$229,900 Zestimate®
$166/sqft
$1,840 Estimated rent
Home value
$229,900
Estimated sales range
Not available
$1,840/mo
Zestimate® history
Loading...
Owner options
Explore your selling options
What's special
Welcome to your dream retreat in the heart of nature! This captivating cabin-style home boasts 3-4 spacious bedrooms, fully furnished and ready for you to move in or rent out immediately. With a proven rental capability, get ready to earn substantial income from the ever-thriving ATV, snowmobile, and gold panning industries.
Nestled just steps away from the breathtaking Coos canyon on the Swift River, immerse yourself in the tranquility of nature while enjoying direct access to the thrilling ATV and snowmobile trails. Unleash the adventurer within you and seize the opportunity to cater to gold panners, offering them an unforgettable experience right at their doorstep.
Rest assured, this property safeguards your peace of mind as it is protected by Maine Futures, ensuring no further developments will encroach on your slice of paradise. Embrace the freedom of exploration with easy access to the coveted Rangeley area, whether by car, ATV, or snowmobile.
Envision your days spent basking in the beauty of nature, your evenings filled with laughter around a crackling fire, and your rental income soaring to new heights. Don't miss out on this golden opportunity to own a piece of heaven in the heart of Maine. Act fast, as this captivating retreat won't be available for long!
Zillow last checked: 8 hours ago
Listing updated: January 17, 2025 at 07:07pm
Listed by:
Fontaine Family-The Real Estate Leader
Bought with:
Keller Williams Realty
Source: Maine Listings,MLS#: 1587269
Facts & features
Interior
Bedrooms & bathrooms
- Bedrooms: 3
- Bathrooms: 1
- Full bathrooms: 1
Bedroom 1
- Level: First
- Area: 124.93 Square Feet
- Dimensions: 12.96 x 9.64
Bedroom 2
- Level: Second
- Area: 144.71 Square Feet
- Dimensions: 11.92 x 12.14
Bedroom 3
- Level: Second
- Area: 99.27 Square Feet
- Dimensions: 11.61 x 8.55
Bedroom 4
- Level: Second
- Area: 141.82 Square Feet
- Dimensions: 12.64 x 11.22
Dining room
- Level: First
- Area: 126.59 Square Feet
- Dimensions: 10.82 x 11.7
Kitchen
- Level: First
- Area: 180.61 Square Feet
- Dimensions: 15.57 x 11.6
Living room
- Level: First
- Area: 196.13 Square Feet
- Dimensions: 15.92 x 12.32
Heating
- Direct Vent Heater, Forced Air
Cooling
- None
Features
- Flooring: Carpet, Laminate, Vinyl
- Basement: Interior Entry,Full,Unfinished
- Has fireplace: No
Interior area
- Total structure area: 1,328
- Total interior livable area: 1,328 sqft
- Finished area above ground: 1,328
- Finished area below ground: 0
Property
Parking
- Parking features: Gravel, 1 - 4 Spaces
Features
- Levels: Multi/Split
Lot
- Size: 0.40 Acres
- Features: Abuts Conservation, Neighborhood, Level, Open Lot
Details
- Zoning: Residential
Construction
Type & style
- Home type: SingleFamily
- Architectural style: Other
- Property subtype: Single Family Residence
Materials
- Wood Frame, Wood Siding
- Foundation: Stone
- Roof: Metal,Shingle
Condition
- Year built: 1810
Utilities & green energy
- Electric: Circuit Breakers
- Sewer: Private Sewer
- Water: Private, Well
Community & neighborhood
Location
- Region: Byron
Other
Other facts
- Road surface type: Paved
Price history
| Date | Event | Price |
|---|---|---|
| 11/14/2024 | Sold | $220,000$166/sqft |
Source: | ||
| 10/12/2024 | Pending sale | $220,000$166/sqft |
Source: | ||
| 7/24/2024 | Price change | $220,000-7.9%$166/sqft |
Source: | ||
| 4/24/2024 | Listed for sale | $239,000-0.4%$180/sqft |
Source: | ||
| 2/4/2024 | Listing removed | -- |
Source: | ||
Public tax history
Tax history is unavailable.
Neighborhood: 04275
Nearby schools
GreatSchools rating
- NAAndover Elementary SchoolGrades: PK-5Distance: 8.6 mi
- 1/10Mountain Valley Middle SchoolGrades: 5-8Distance: 12.6 mi
- 3/10Mountain Valley High SchoolGrades: 9-12Distance: 11.5 mi
Get pre-qualified for a loan
At Zillow Home Loans, we can pre-qualify you in as little as 5 minutes with no impact to your credit score.An equal housing lender. NMLS #10287.
