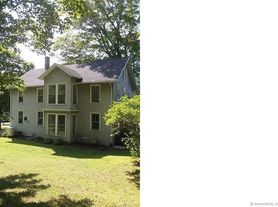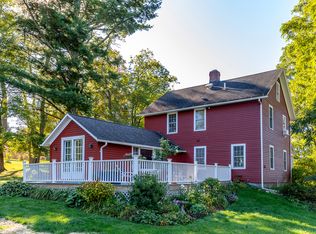This is a very rare opportunity to rent at Westleigh of Litchfield! This Wadsworth model townhouse offers true one level living with hardwood floors, a recently remodeled kitchen, nine foot ceilings, three bedrooms, three full baths, two fireplaces in absolutely perfect condition. The one car garage is level with the main living area. Westleigh is privately located among spacious , perfectly landscaped grounds yet just minutes from Litchfield Center.
Condo for rent
$3,000/mo
Fees may apply
8 Dickinson Ct UNIT 8, Litchfield, CT 06759
3beds
2,728sqft
Price may not include required fees and charges.
Condo
Available now
No pets
Central air
In unit laundry
2 Attached garage spaces parking
Electric, baseboard, heat pump, fireplace
What's special
- 50 days |
- -- |
- -- |
Travel times
Renting now? Get $1,000 closer to owning
Unlock a $400 renter bonus, plus up to a $600 savings match when you open a Foyer+ account.
Offers by Foyer; terms for both apply. Details on landing page.
Facts & features
Interior
Bedrooms & bathrooms
- Bedrooms: 3
- Bathrooms: 3
- Full bathrooms: 3
Heating
- Electric, Baseboard, Heat Pump, Fireplace
Cooling
- Central Air
Appliances
- Included: Dishwasher, Dryer, Microwave, Oven, Range, Refrigerator, Stove, Washer
- Laundry: In Unit, Main Level
Features
- Open Floorplan
- Has basement: Yes
- Has fireplace: Yes
Interior area
- Total interior livable area: 2,728 sqft
Property
Parking
- Total spaces: 2
- Parking features: Attached, Driveway, Covered
- Has attached garage: Yes
- Details: Contact manager
Features
- Stories: 2
- Exterior features: Adult Community 55, Architecture Style: Ranch Rambler, Attached, Awning(s), Bath Grab Bars, Deck, Driveway, French Doors, Garage Door Opener, Heating system: Baseboard, Heating: Electric, Insurance included in rent, Landscaped, Level, Lot Features: Level, Landscaped, Main Level, Maintenance/Repairs included in rent, Management, Open Floorplan, Paved, Pets - No, Security System, Sewage included in rent, Taxes included in rent, Thermopane Windows, Water Heater, Water included in rent
Details
- Parcel number: 821397
Construction
Type & style
- Home type: Condo
- Architectural style: RanchRambler
- Property subtype: Condo
Condition
- Year built: 1984
Utilities & green energy
- Utilities for property: Sewage, Water
Building
Management
- Pets allowed: No
Community & HOA
Community
- Senior community: Yes
Location
- Region: Litchfield
Financial & listing details
- Lease term: 12 Months,Month To Month
Price history
| Date | Event | Price |
|---|---|---|
| 9/26/2025 | Price change | $3,000-14.3%$1/sqft |
Source: Smart MLS #24118842 | ||
| 8/20/2025 | Sold | $530,000$194/sqft |
Source: | ||
| 8/20/2025 | Listed for rent | $3,500$1/sqft |
Source: Smart MLS #24118842 | ||
| 7/8/2025 | Listed for sale | $530,000$194/sqft |
Source: | ||
| 6/14/2025 | Pending sale | $530,000$194/sqft |
Source: | ||

