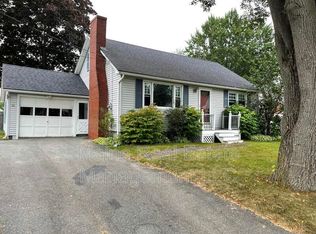Closed
$227,000
8 Dexter Street, Bangor, ME 04401
3beds
1,174sqft
Single Family Residence
Built in 1960
7,405.2 Square Feet Lot
$276,500 Zestimate®
$193/sqft
$2,076 Estimated rent
Home value
$276,500
$260,000 - $293,000
$2,076/mo
Zestimate® history
Loading...
Owner options
Explore your selling options
What's special
This well built 1960 cape has had one owner who has lovingly cared for it over all of these years. Some updating by a new owner will create a wonderful and comfortable home for years to come. There are hardwood floors in both first floor bedrooms as well as under the carpet in the living room. The living room has a brick fireplace with a gas insert. There is also a heat pump for heating and cooling. A stackable washer/dryer is installed in a first floor bedroom closet and there is also a washer h/u in the basement. The second floor has two rooms one of which is completed as a third bedroom. The other one is equal in size but needs finishing to be fully utilized as a 4th bedroom. Heat needs to be connected in both of these rooms. The oversized one car garage also has a covered side addition ideal for boat or camper storage. The back yard is level and very usable for outside enjoyment. A bonus is a location on a dead end street! A little sweat equity will add value quickly here. The city indicates square footage of 884 which is the first floor total. The additional 290 square feet indicated in the total is approximate for the two second floor rooms.
Zillow last checked: 8 hours ago
Listing updated: January 16, 2025 at 07:08pm
Listed by:
Better Homes & Gardens Real Estate/The Masiello Group
Bought with:
ERA Dawson-Bradford Co.
Source: Maine Listings,MLS#: 1581069
Facts & features
Interior
Bedrooms & bathrooms
- Bedrooms: 3
- Bathrooms: 2
- Full bathrooms: 1
- 1/2 bathrooms: 1
Bedroom 1
- Level: First
- Area: 154 Square Feet
- Dimensions: 14 x 11
Bedroom 2
- Level: First
- Area: 110 Square Feet
- Dimensions: 11 x 10
Bedroom 3
- Level: Second
- Area: 140 Square Feet
- Dimensions: 14 x 10
Kitchen
- Features: Eat-in Kitchen
- Level: First
- Area: 165 Square Feet
- Dimensions: 15 x 11
Living room
- Features: Gas Fireplace
- Level: First
- Area: 210 Square Feet
- Dimensions: 15 x 14
Other
- Level: Second
- Area: 150 Square Feet
- Dimensions: 15 x 10
Heating
- Baseboard, Hot Water
Cooling
- Heat Pump
Appliances
- Included: Dryer, Gas Range, Refrigerator, Washer
Features
- 1st Floor Bedroom
- Flooring: Vinyl, Wood
- Basement: Interior Entry,Full,Unfinished
- Number of fireplaces: 1
Interior area
- Total structure area: 1,174
- Total interior livable area: 1,174 sqft
- Finished area above ground: 1,174
- Finished area below ground: 0
Property
Parking
- Total spaces: 1
- Parking features: Paved, 1 - 4 Spaces, Garage Door Opener, Detached
- Garage spaces: 1
Lot
- Size: 7,405 sqft
- Features: City Lot, Neighborhood, Level, Open Lot
Details
- Parcel number: BANGM012L043B
- Zoning: URD-1
Construction
Type & style
- Home type: SingleFamily
- Architectural style: Cape Cod
- Property subtype: Single Family Residence
Materials
- Wood Frame, Vinyl Siding
- Roof: Shingle
Condition
- Year built: 1960
Details
- Warranty included: Yes
Utilities & green energy
- Electric: Circuit Breakers
- Sewer: Public Sewer
- Water: Public
Community & neighborhood
Location
- Region: Bangor
Other
Other facts
- Road surface type: Paved
Price history
| Date | Event | Price |
|---|---|---|
| 3/8/2024 | Sold | $227,000+0.9%$193/sqft |
Source: | ||
| 2/1/2024 | Pending sale | $224,900$192/sqft |
Source: | ||
| 1/26/2024 | Listed for sale | $224,900$192/sqft |
Source: | ||
Public tax history
| Year | Property taxes | Tax assessment |
|---|---|---|
| 2024 | $3,292 | $171,900 |
| 2023 | $3,292 +6.4% | $171,900 +13.4% |
| 2022 | $3,093 +3.9% | $151,600 +13.6% |
Find assessor info on the county website
Neighborhood: 04401
Nearby schools
GreatSchools rating
- NAFourteenth Street SchoolGrades: PK-3Distance: 0.2 mi
- 6/10James F. Doughty SchoolGrades: 6-8Distance: 0.6 mi
- 6/10Bangor High SchoolGrades: 9-12Distance: 2.2 mi

Get pre-qualified for a loan
At Zillow Home Loans, we can pre-qualify you in as little as 5 minutes with no impact to your credit score.An equal housing lender. NMLS #10287.
